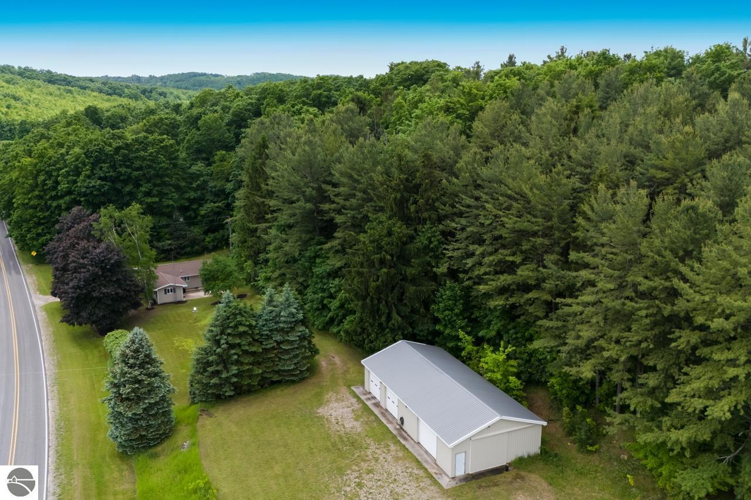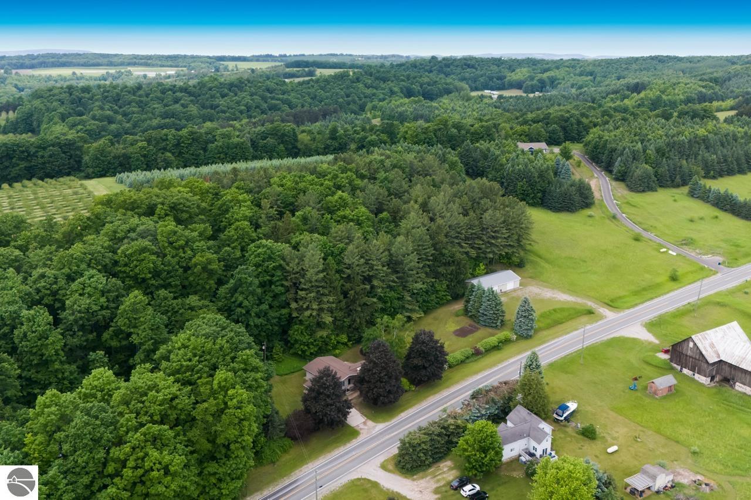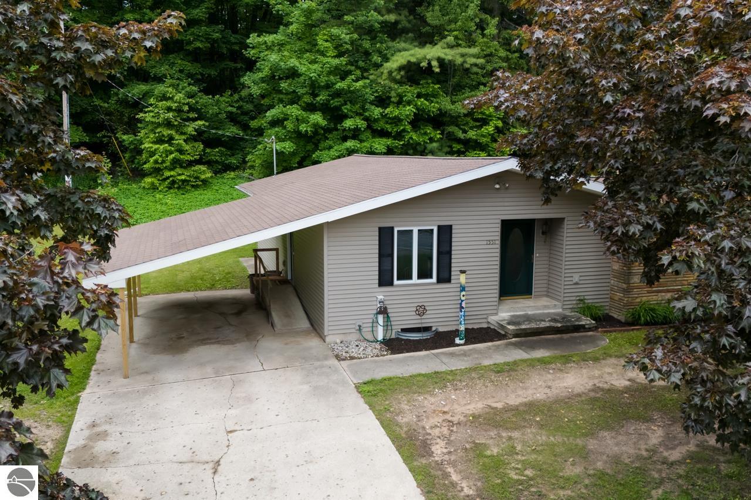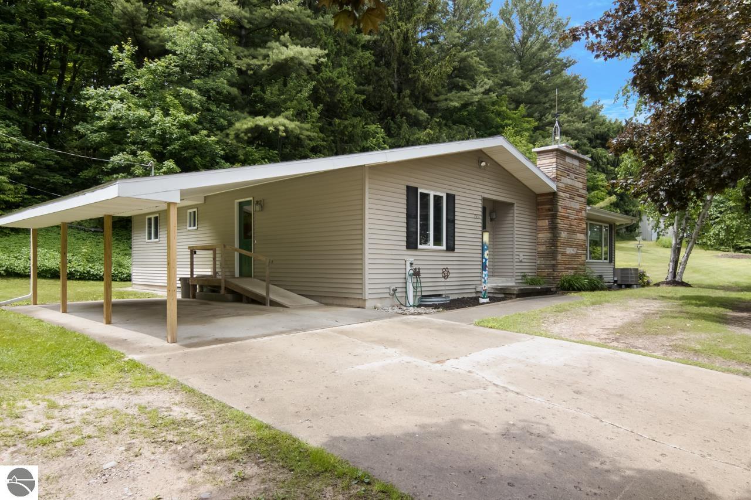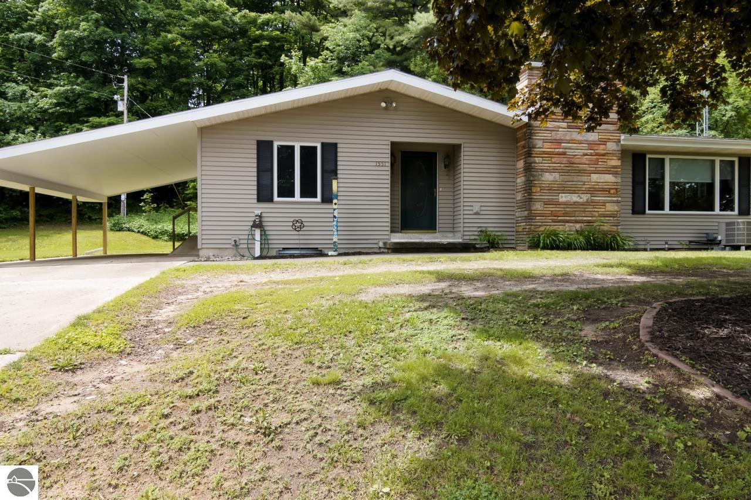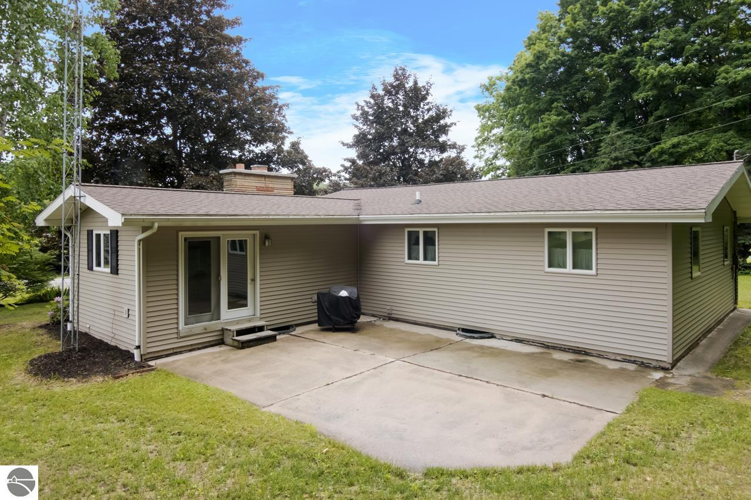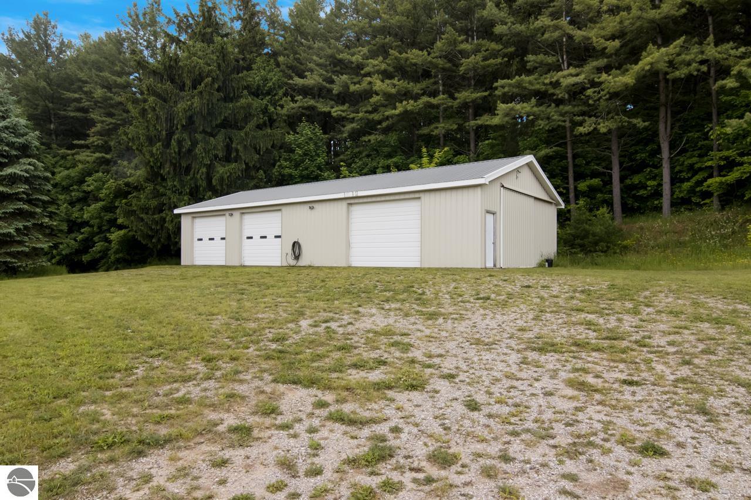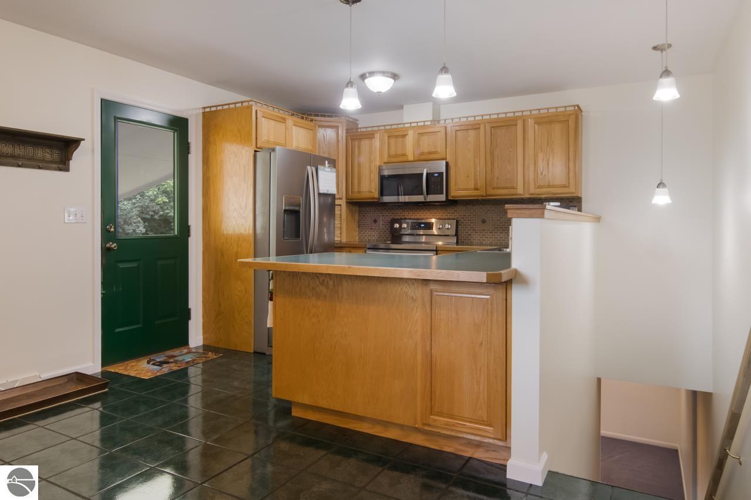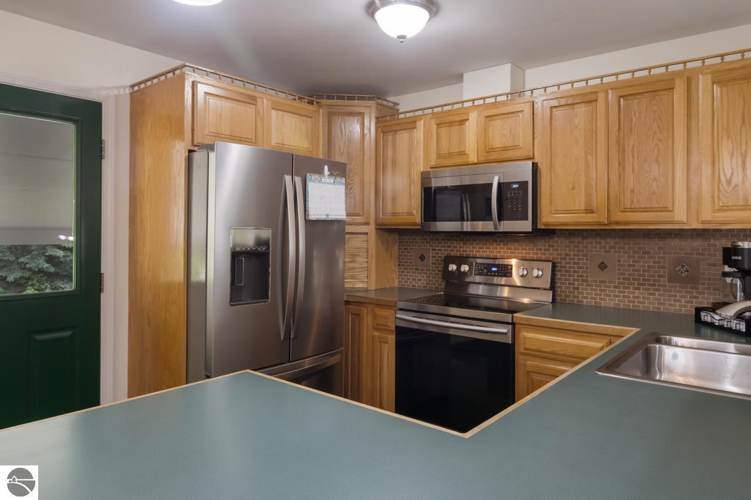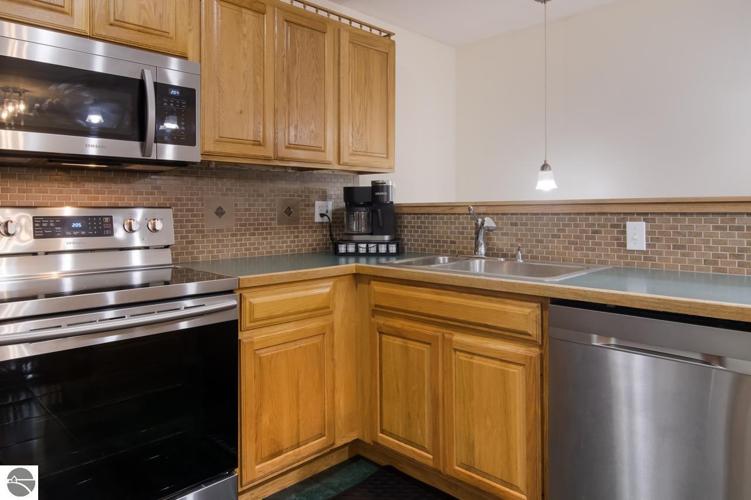Basics
- Date added: Added 11 months ago
- Category: Single Family
- Type: Residential
- Status: Active
- Bedrooms: 2
- Bathrooms: 2
- Year built: 1967
- County: Leelanau
- Number of Acres: 47
- # Baths: Lower: 0
- # Baths: Main: 2
- # Baths: Upper: 0
- # of Baths: 3/4: 1
- # of Baths: Full: 1
- # of Baths: 1/2: 0
- Range: R 11W
- Town: T 30N
- Sale/Rent: For Sale
- MLS ID: 1923426
Description
-
Description:
47 rolling Leelanau County acres is the setting of this one level, updated home near Suttons Bay. Beautiful acreage is a mix of hardwoods, planted pines and open ground. You will never tire of wandering your private park! Horses allowed by zoning. Barbeques or solitary afternoons are afforded by the private patio! Private primary bath w/tile shower. Main floor laundry, fireplace, original wood floors and large dining area. Full basement with finished areas and loads of storage! 30x60 heated pole building: concrete floor, 3 overhead doors, 1 sliding door and plumbing. Move in ready! Owner will consider selling west 20 acres separately. Floor Plan in camara roll.
Show all description
Rooms
- Bedroom 1 Level: Main Floor
- Bedroom 1 Floor Covering: Carpet
- Din Rm Floor Covering: Main Floor
- Din Rm Floor Covering: Tile
- Liv Rm Floor Covering: Wood
- Liv Rm Level: Main Floor
- Laundry Level: Main Floor
- Kit Level: Main Floor
- Kit Floor Covering: Tile
- Fam Rm Level: Lower Floor
Location
- LAND FEATURES: Wooded-Hardwoods,Previously Farmed,Cleared,Wooded,Evergreens,Rolling,Steep
- DRIVEWAY: Concrete
- ROAD: Public Maintained,Blacktop
- Directions: From Suttons Bay, west on E Duck Lake Road (M-204) to Right (North) on Macksey Road app. 3/4 mile. Home will be on the Left (West side of Macksey Road)
- Township: Suttons Bay
Building Details
- Total FINISHED SF Apx: 1800 sq ft
- DEVELOPMENT AMENITIES: None
- FOUNDATION: Full,Block,Daylight Windows,Finished Rooms,Entrance Inside
- ROOF: Asphalt
- CONSTRUCTION: Frame
- ADDITIONAL BUILDINGS: Pole Building(s)
- PRIMARY GARAGE: Carport,Concrete Floors
- Main Floor Primary: Yes
- Garage Capacity: 1
- Garage Dimensions: Carport
- Addl Building Dimensions: 30x60
- Price Per SQFT: $722.22
Amenities & Features
- TV SERVICE/INTERNET AVAIL: Antenna,Dish TV
- FIREPLACES AND STOVES: Electric
- EXTERIOR FINISH: Vinyl
- EXTERIOR FEATURES: Patio,Countryside View,Landscaped,Garden Area,Porch
- SEWER: Private Septic
- INTERIOR FEATURES: Exercise Room,Drywall
- WATER: Private Well
- APPLIANCES/EQUIPMENT: Refrigerator,Oven/Range,Dishwasher,Microwave,Washer,Dryer,Blinds,Drapes,Curtain Rods,Ceiling Fan,Electric Water Heater
- HEATING/COOLING TYPES: Forced Air,Central Air,Heat Pump
- HEATING/COOLING SOURCES: Oil,Electric
- STYLE: 1 Story
- WATER FEATURES: None
- Laundry Floor Covering: Vinyl
- LOCKBOX: Combo
- ECO Features: No
School Information
- Elementary School: Suttons Bay Elementary School
- High School: Suttons Bay Senior High School
- Middle School: Suttons Bay Middle School
- School District: Suttons Bay Public Schools
Fees & Taxes
- ASSOCIATION FEE INCLUDES: None
- Total Taxes: $2,623.50
- Taxable Value: $135,415
- Winter Taxes: $779.83
- Summer Taxes: 184367
Miscellaneous
- Showing Instructions: By appointment -- short notice will usually be OK. Use Showing time.
- MINERAL RIGHTS: Unknown
- TERMS: Conventional,Cash
- POSSESSION: Negotiable
- ZONING/USE/RESTRICTIONS: Agricultural,Outbuildings Allowed
- Branded Virtual Tour: https://tours.bluelavamedia.com/s/1551-N-Macksey-Rd-Suttons-Bay-MI-49682
- Unbranded Virtual Tour: https://tours.bluelavamedia.com/s/idx/228672
- Year: Winter: 2024
- Legal: Lengthy legal including 2 tax parcels. See survey in associated documents
- Development Name: Metes and bounds
- Assessment: No
- % Wooded: 60
- % Open: 30
- % Wet Acres: 0
- Year Remodeled: 2000
- % of Remodel: 95
- Below Gr. UNFIN. SF Apx: 1000
- Below Gr. FINISHED SF Apx: 400
- Condo: No
- Type of Ownership: Private Owner
- Principal Residence: Yes


