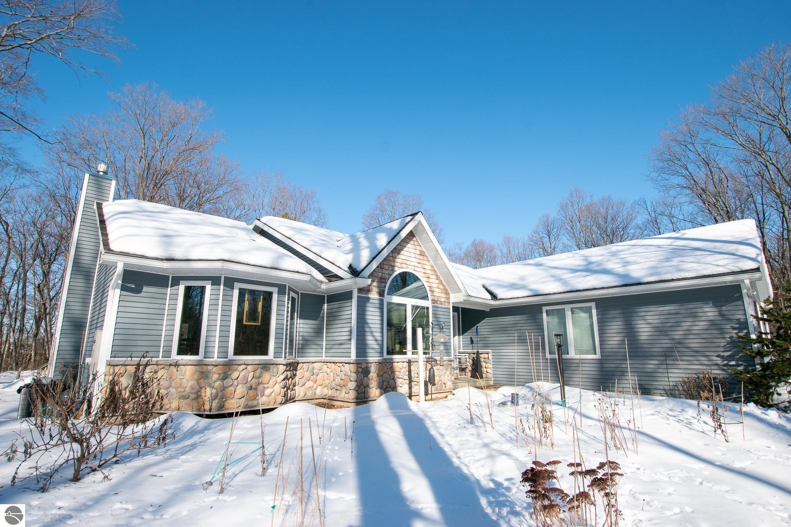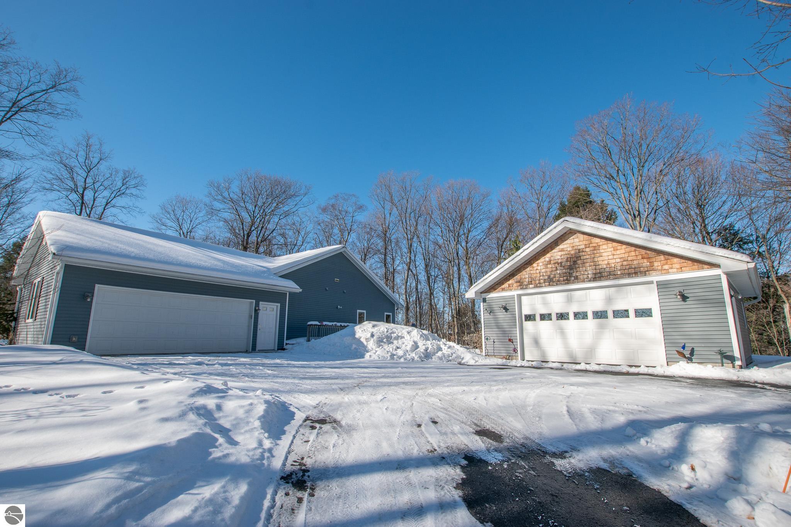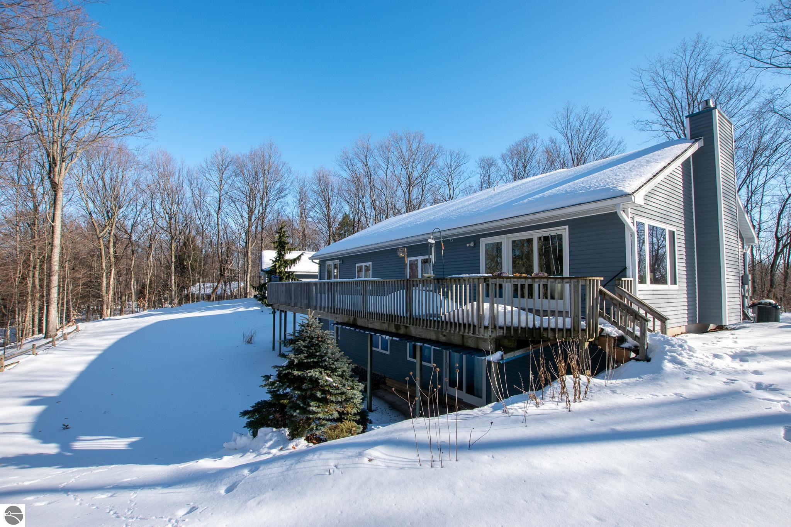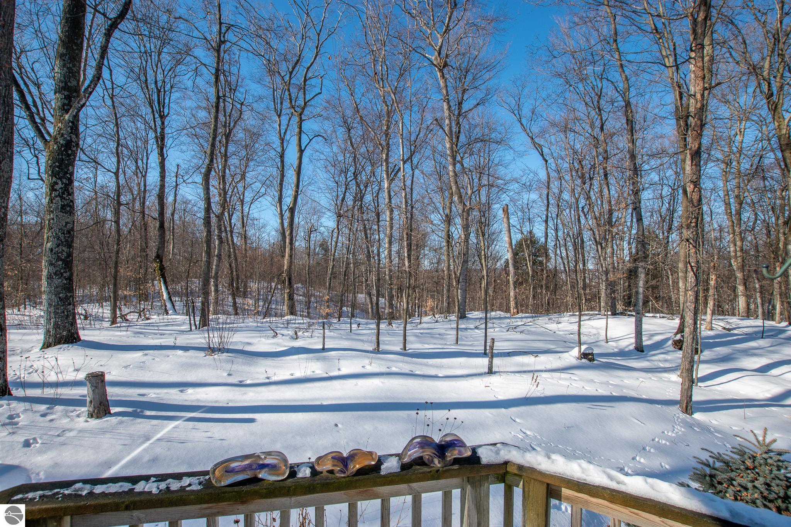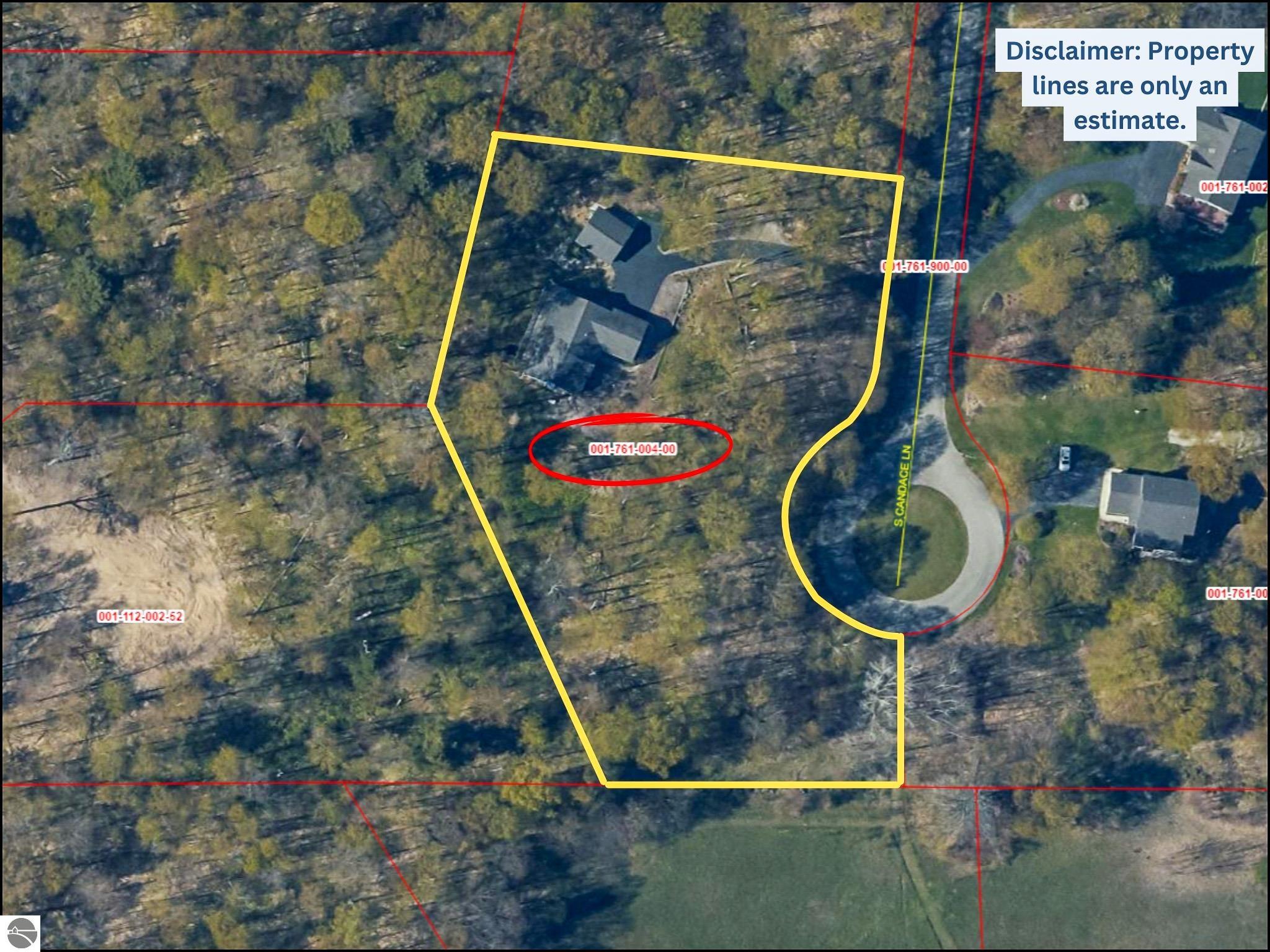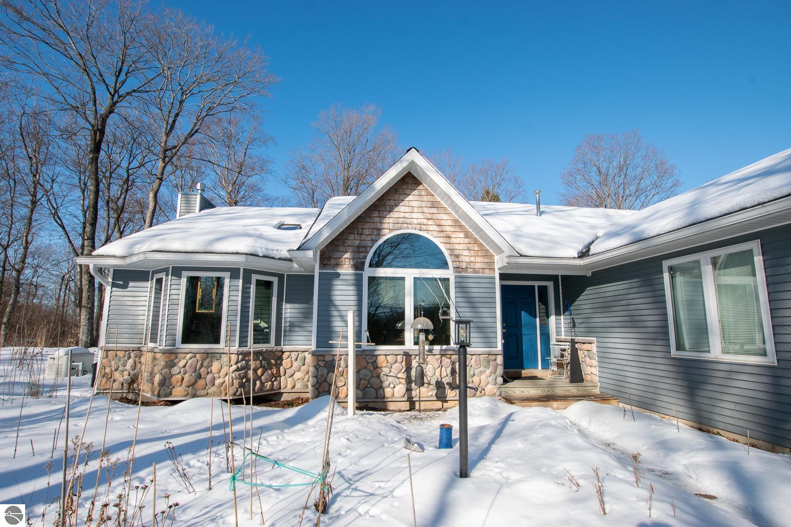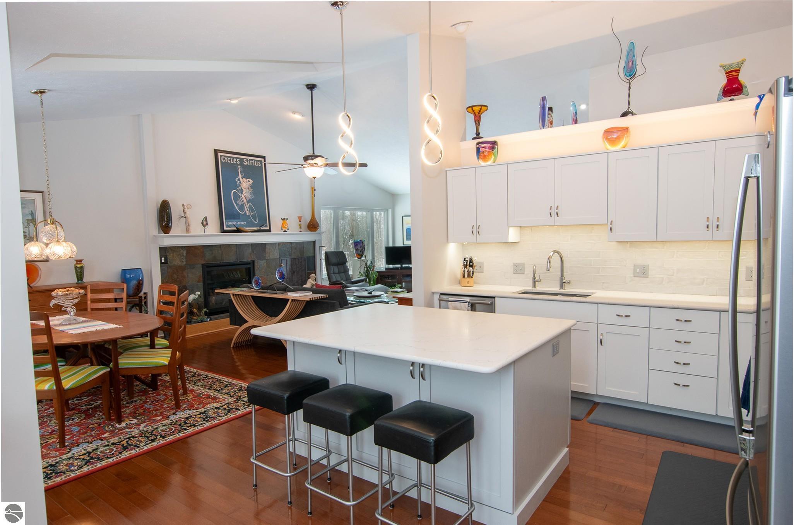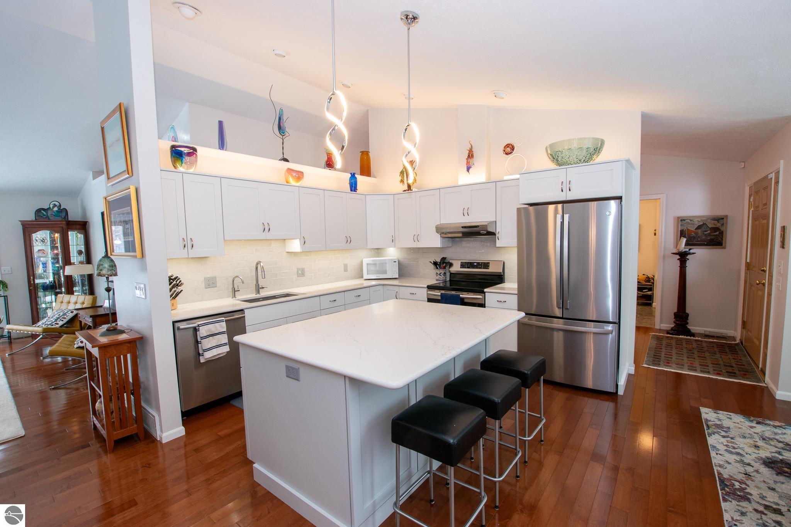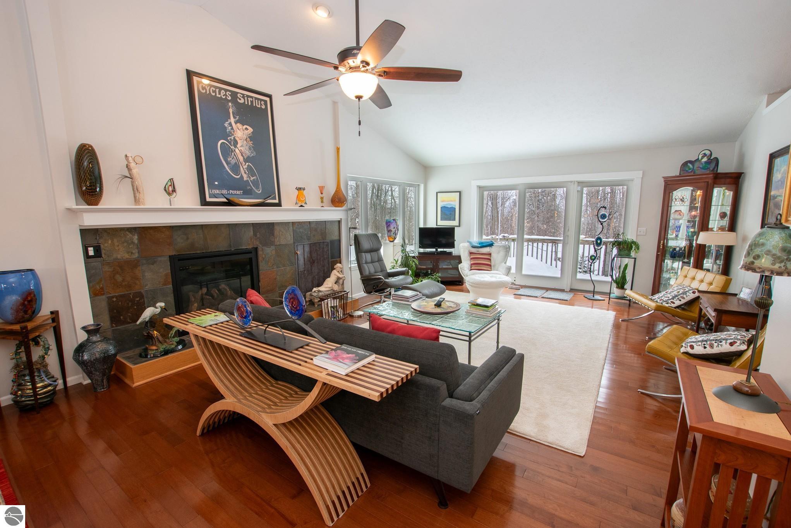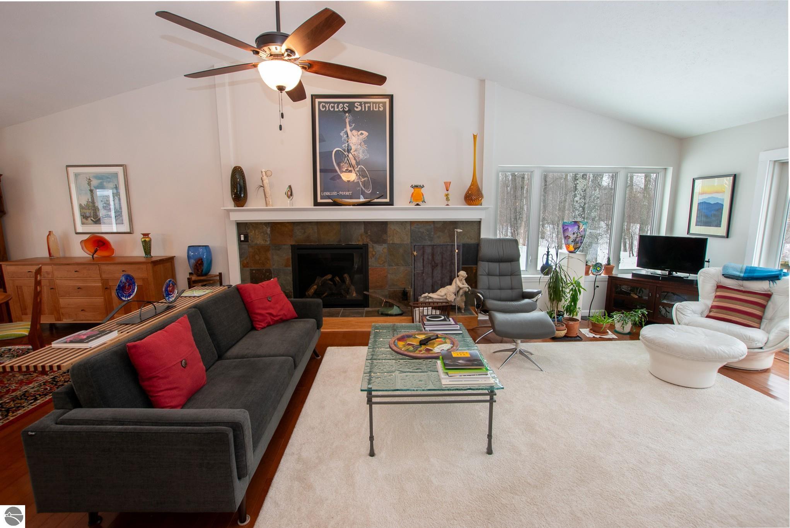Basics
- Date added: Added 3 months ago
- Category: Single Family
- Type: Residential
- Status: Active
- Bedrooms: 3
- Bathrooms: 3
- Year built: 2001
- County: Leelanau
- Number of Acres: 2.18
- # Baths: Lower: 1
- # Baths: Main: 2
- # Baths: Upper: 0
- # of Baths: 3/4: 2
- # of Baths: Full: 1
- # of Baths: 1/2: 0
- Range: R 12W
- Town: T 29N
- Sale/Rent: For Sale
- MLS ID: 1930682
Description
-
Description:
Gorgeous Kitchen Remodel & Exceptional Garage Space in a Secluded Setting! Discover this desirable walkout ranch, offering the one-level living layout youâve been searching for! With 3 bedrooms, 3 baths, and 3,300 finished sq ft, the heart of the home is the gorgeous, high-end kitchen, fully remodeled in 2022 with stunning quartz countertops, a stylish tile backsplash, and custom cabinetryâa true entertainerâs dream! The open-concept great room features vaulted ceilings, hardwood floors, and a cozy gas fireplace, making it the perfect space to relax or host gatherings. The spacious main floor primary suite offers a walk-in closet and a glass-tiled shower, while the main floor laundry adds everyday convenience. Step outside to enjoy the huge wraparound deck, ideal for soaking in the abundant wildlife and gardens on this 2.18-acre wooded property, tucked away at the end of a quiet cul-de-sac. Downstairs, the walkout lower-level features even more space with a family room, gas fireplace, bathroom, and wet bar - great for entertaining! But the real bonus? Garage and storage galore! Along with unfinished basement storage space and the attached 2-car garage, thereâs an additional 24â x 24â detached garage - perfect for all your toys, tools, or workshop needs. With natural gas, cable internet, a Generac generator, and an unbeatable location - just 5 miles from Suttons Bay and 13 miles from Traverse City - this home is a rare find. Donât miss out on this private hideaway with top-tier Leelanau amenities nearby!
Show all description
Rooms
- Bedroom 1 Level: Main Floor
- Bedroom 1 Floor Covering: Carpet
- Din Rm Floor Covering: Main Floor
- Din Rm Floor Covering: Wood
- Liv Rm Floor Covering: Wood
- Liv Rm Level: Main Floor
- Laundry Level: Main Floor
- Kit Level: Main Floor
- Kit Floor Covering: Wood
- Fam Rm Level: Lower Floor
Location
- LAND FEATURES: Wooded-Hardwoods,Wooded,Level,Rolling,Sloping
- DRIVEWAY: Blacktop,Private
- ROAD: Cul-de-Sac,Shared,Association,Blacktop,Privately Maintained
- Directions: 5 miles from the Village of Suttons Bay & 13 miles from Traverse City.
- Township: Bingham
Building Details
- Total FINISHED SF Apx: 3300 sq ft
- DEVELOPMENT AMENITIES: None,Pets Allowed
- FOUNDATION: Full,Walkout,Poured Concrete,Finished Rooms,Entrance Inside
- ROOF: Asphalt
- CONSTRUCTION: Frame
- ADDITIONAL BUILDINGS: Secondary Garage(s)
- PRIMARY GARAGE: Attached,Door Opener,Paved Driveway,Concrete Floors
- Main Floor Primary: Yes
- Garage Capacity: 2
- Garage Dimensions: 26x24
- Addl Building Dimensions: 24x24
- Lot #: 4
- Price Per SQFT: $227.27
Amenities & Features
- TV SERVICE/INTERNET AVAIL: Cable Internet,Cable TV
- FIREPLACES AND STOVES: Fireplace(s),Gas
- EXTERIOR FINISH: Vinyl,Stone
- EXTERIOR FEATURES: Deck,Countryside View,Covered Porch,Landscaped,Garden Area,Gutters
- SEWER: Private Septic
- INTERIOR FEATURES: Skylights,Built-In Bookcase,Foyer Entrance,Wet Bar,Granite Kitchen Tops,Island Kitchen,Mud Room,Great Room,Vaulted Ceilings
- WATER: Private Well
- APPLIANCES/EQUIPMENT: Oven/Range,Disposal,Dishwasher,Microwave,Washer,Dryer,Blinds,Curtain Rods,Ceiling Fan,Natural Gas Water Heater,Water Softener Rented
- HEATING/COOLING TYPES: Forced Air,Central Air,Humidifier
- HEATING/COOLING SOURCES: Natural Gas
- STYLE: Ranch,1 Story
- WATER FEATURES: None
- Laundry Floor Covering: Tile
- LOCKBOX: Other
- ECO Features: No
School Information
- School District: Suttons Bay Public Schools
Fees & Taxes
- ASSOCIATION FEE INCLUDES: Other
Miscellaneous
- Showing Instructions: Please use ShowingTime or call the listing office.
- MINERAL RIGHTS: Unknown
- TERMS: Conventional,Cash,Veterans/VA,1031 Exchange
- POSSESSION: Negotiable,Within 30 Days
- ZONING/USE/RESTRICTIONS: Residential,Deed Restrictions,Outbuildings Allowed
- Branded Virtual Tour: https://youtu.be/LpogGkrAmuI
- Association Dues: Annual
- Legal: UNIT 4 TIMBER RIDGE ESTATES CONDOMINIUM REC IN L471 P434-478 SEC 12 T29N R12W
- Development Name: Timber Ridge Estates
- Year Remodeled: 2022
- Below Gr. UNFIN. SF Apx: 450
- Below Gr. FINISHED SF Apx: 1425
- Condo: No
- Type of Ownership: Private Owner
- Principal Residence: Yes


