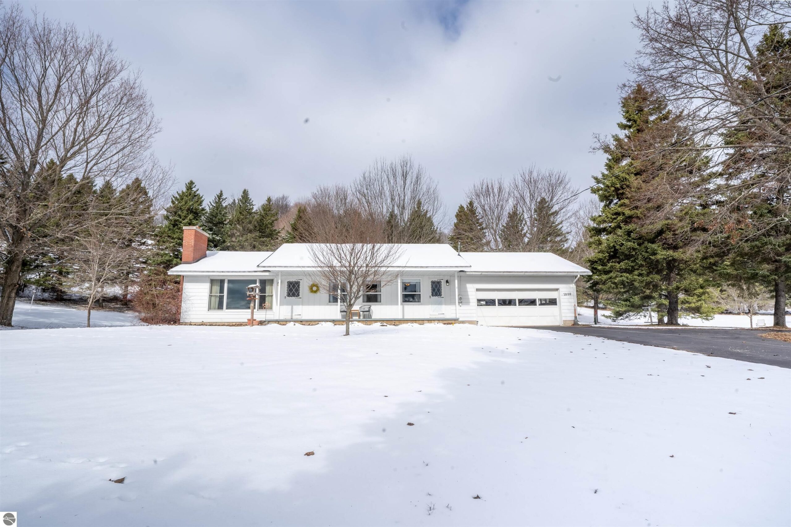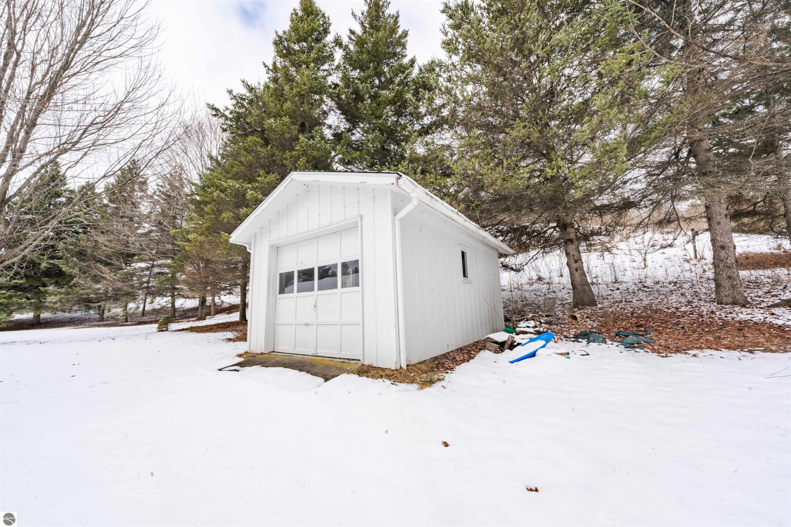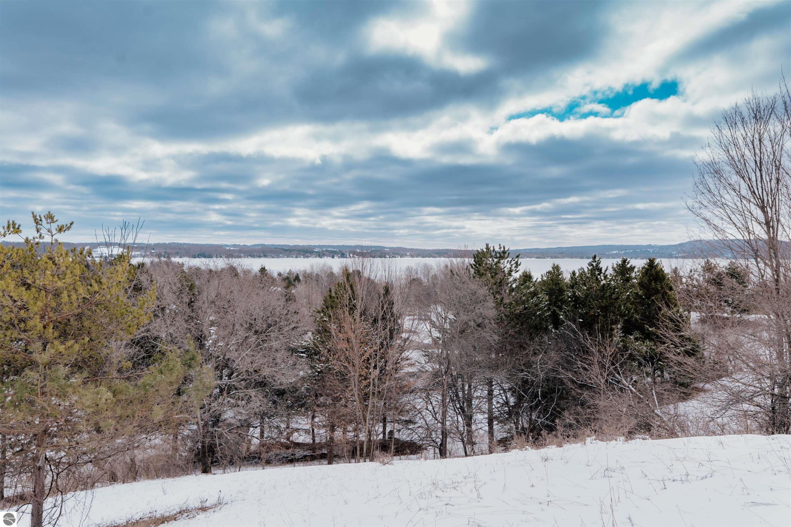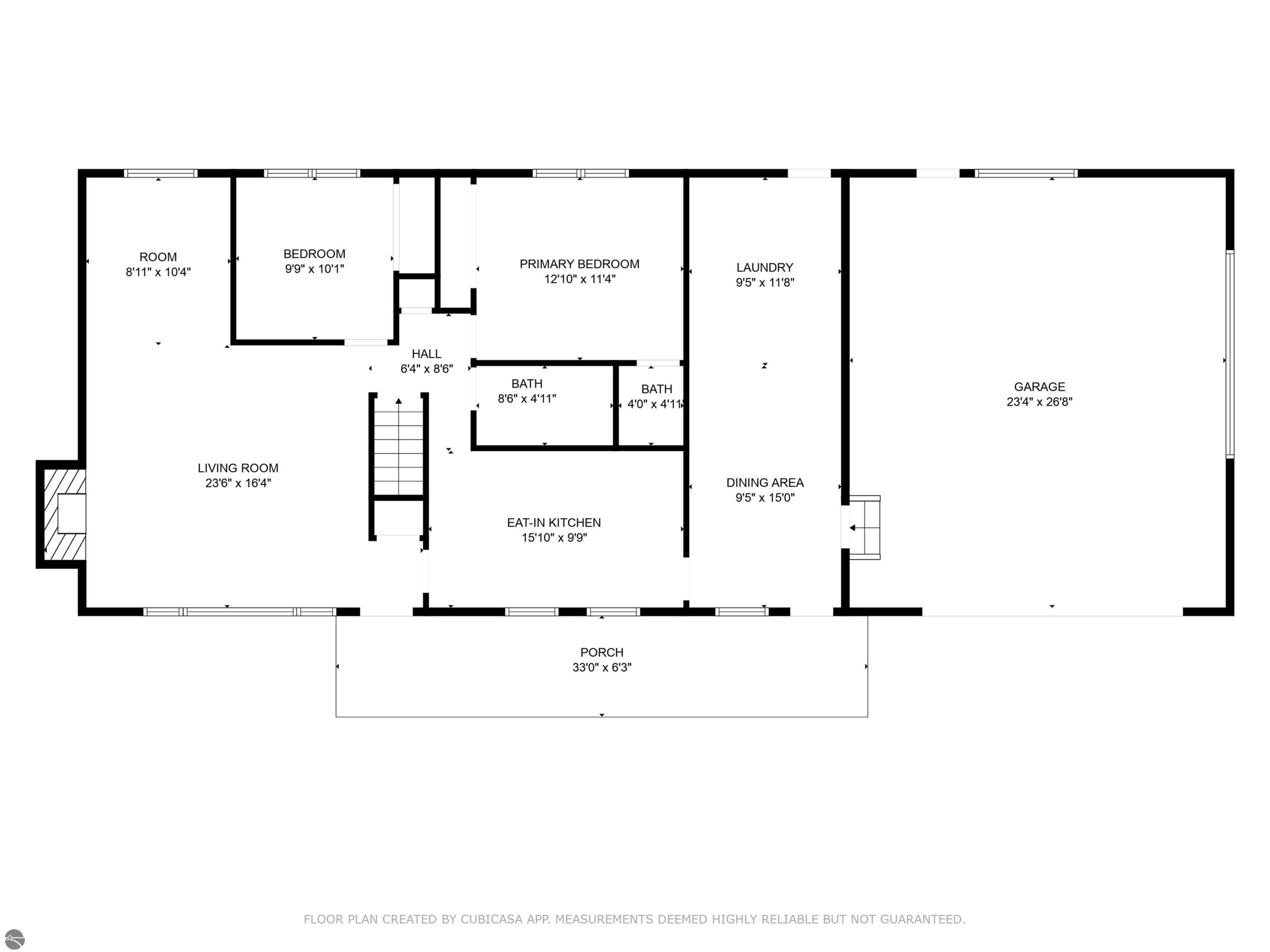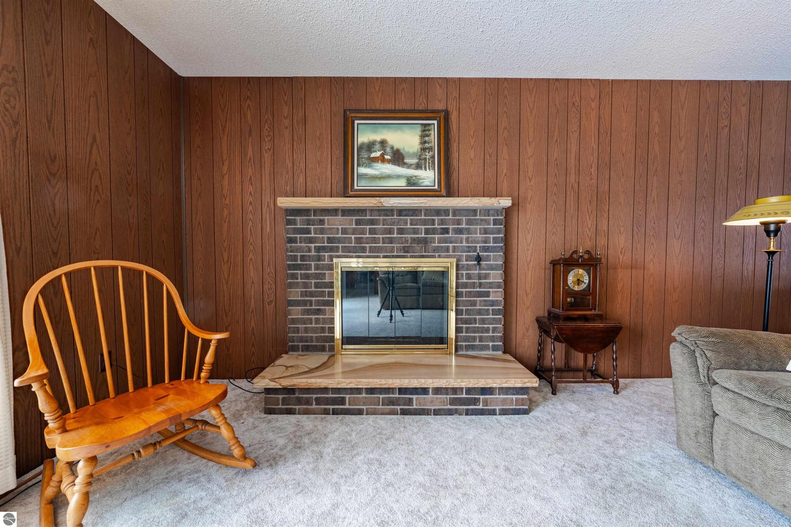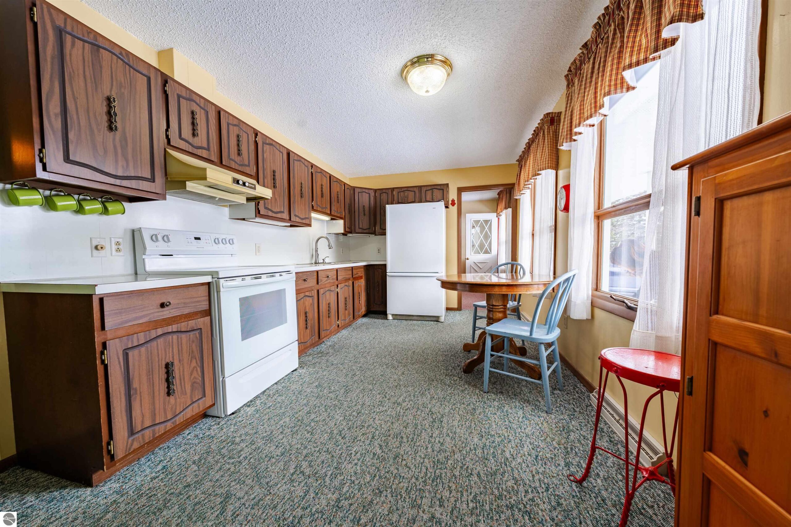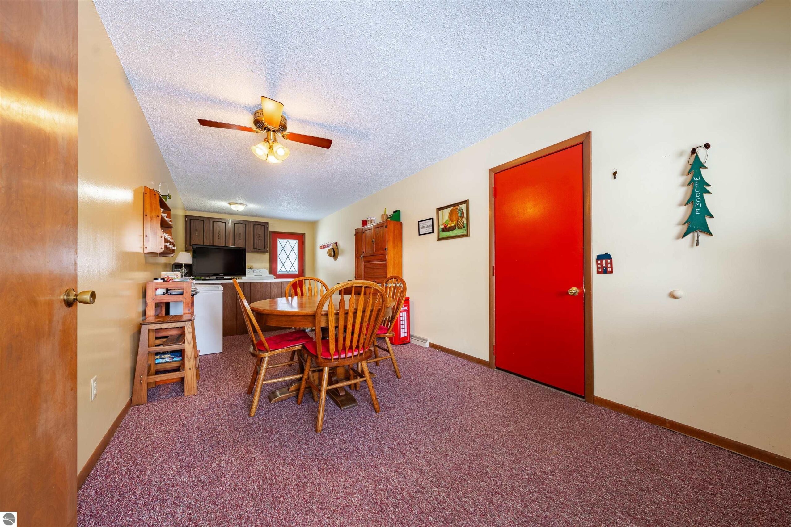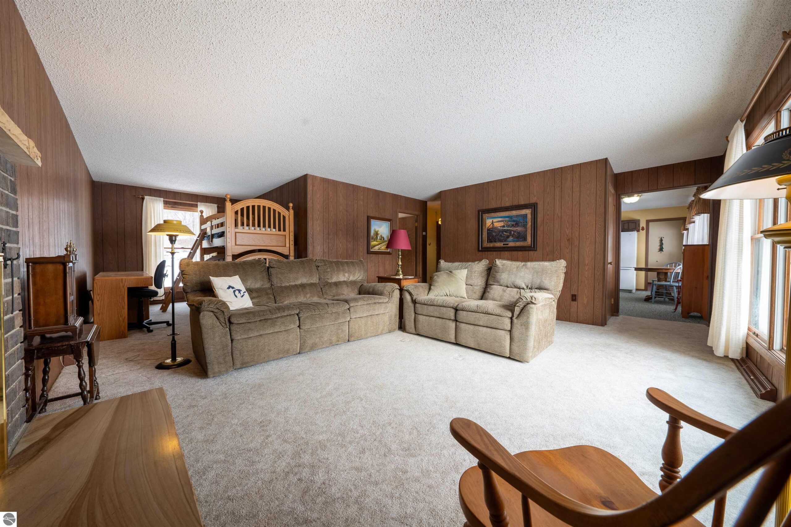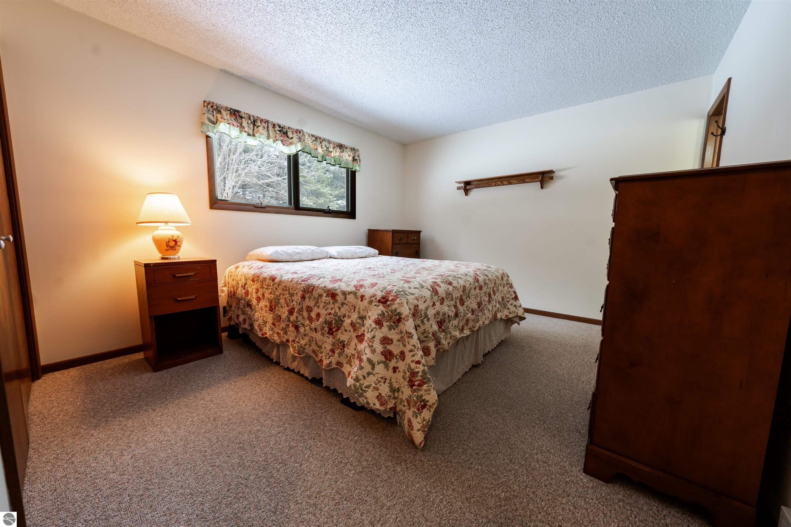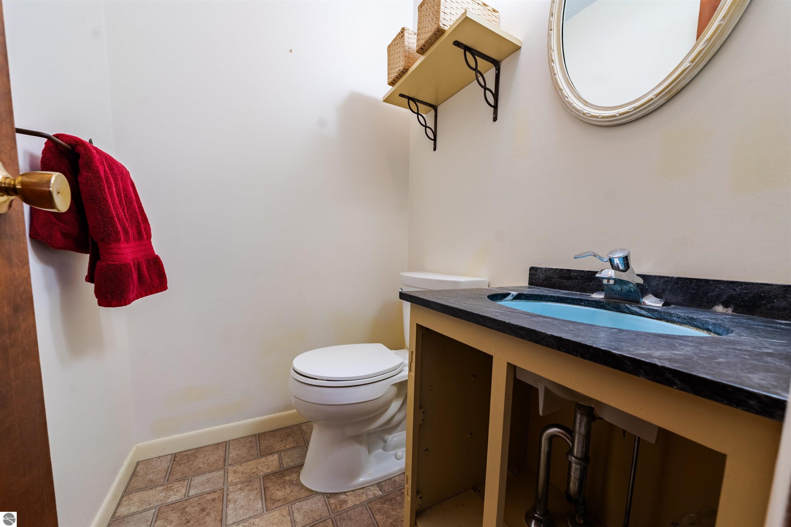Basics
- Date added: Added 3 days ago
- Category: Single Family
- Type: Residential
- Status: Active
- Bedrooms: 2
- Bathrooms: 1.5
- Year built: 1973
- County: Leelanau
- Number of Acres: 6.5
- # Baths: Lower: 0
- # Baths: Main: 1
- # Baths: Upper: 0
- # of Baths: 3/4: 0
- # of Baths: Full: 1
- # of Baths: 1/2: 1
- Range: R 12W
- Town: T 29N
- Sale/Rent: For Sale
- MLS ID: 1931859
Description
-
Description:
A rare opportunity to own 6.5 acres in Leelanau County! This well-maintained ranch home is set among rolling hills & seasonal views of Lake Leelanau. The spacious living area features a cozy gas fireplace and an alcove that could be converted into a third bedroom or office. An attached garage provides convenience, while an additional outbuilding offers ample space for storage, equipment, or recreational gear. Enjoy a short drive to Solon Township Park, Leelanau Pines Campground, and multiple boat launches for easy access to Lake Leelanau. This desirable location offers both serenity and opportunity for summer funâschedule your showing today!
Show all description
Rooms
- Bedroom 1 Level: Main Floor
- Bedroom 1 Floor Covering: Carpet
- Din Rm Floor Covering: Main Floor
- Din Rm Floor Covering: Carpet
- Liv Rm Floor Covering: Carpet
- Liv Rm Level: Main Floor
- Laundry Level: Main Floor
- Kit Level: Main Floor
Location
- LAND FEATURES: Wooded-Hardwoods,Previously Farmed,Wooded,Evergreens,Level,Sloping
- DRIVEWAY: Blacktop,Private
- ROAD: Public Maintained,Blacktop
- Directions: Start at Toms West Bay. Turn onto M-72 W for 6.6 miles. Turn right onto S Cedar Rd for 5.3 miles. Turn right onto S Schomberg Rd for 0.5 miles & turn right onto S Lake Shore Dr for 3 miles. Destination on left. Look for sign.
- Township: Centerville
Building Details
- Total FINISHED SF Apx: 1296 sq ft
- DEVELOPMENT AMENITIES: None
- FOUNDATION: Full,Block,Daylight Windows,Unfinished
- ROOF: Asphalt
- CONSTRUCTION: Frame
- ADDITIONAL BUILDINGS: Secondary Garage(s)
- PRIMARY GARAGE: Attached,Door Opener,Paved Driveway,Concrete Floors
- Main Floor Primary: Yes
- Garage Capacity: 2
- Garage Dimensions: 23 x 27
- Price Per SQFT: $424.38
Amenities & Features
- TV SERVICE/INTERNET AVAIL: Cable Internet,Cable TV
- FIREPLACES AND STOVES: Wood
- EXTERIOR FINISH: Aluminum,Wood
- EXTERIOR FEATURES: Countryside View,Covered Porch,Seasonal View
- SEWER: Private Septic
- INTERIOR FEATURES: Mud Room,Drywall,Paneling
- WATER: Private Well
- APPLIANCES/EQUIPMENT: Refrigerator,Oven/Range,Water Softener Owned,Washer,Dryer,Exhaust Fan,Drapes,Curtain Rods,Electric Water Heater,Smoke Alarms(s)
- HEATING/COOLING TYPES: Forced Air,Central Air
- HEATING/COOLING SOURCES: Natural Gas
- STYLE: Ranch,1 Story
- WATER FEATURES: Water View
- Laundry Floor Covering: Carpet
- LOCKBOX: None
- ECO Features: No
School Information
- Elementary School: Glen Lake Elementary School
- High School: Maple City-Glen Lake Jr/Sr High School
- Middle School: Maple City-Glen Lake Jr/Sr High School
- School District: Glen Lake Community Schools
Fees & Taxes
- ASSOCIATION FEE INCLUDES: None
- Total Taxes: $3,026.23
- Taxable Value: $94,094
- Winter Taxes: $0
- Summer Taxes: $2,316.73
Miscellaneous
- Showing Instructions: Contact Showing Time Appointment Center 1-800-SHOWING (1-800-746-9464) to schedule your showing. Please remove shoes or use shoe covers provided. Turn off all lights, leave a card and don't forget to complete showtime feedback.
- MINERAL RIGHTS: Unknown
- TERMS: Conventional,Cash,Veterans/VA
- POSSESSION: At Closing
- ZONING/USE/RESTRICTIONS: Residential,Seasonal Use/Winterized,Outbuildings Allowed
- Year: Winter: 2024
- Legal: PT SE FRL 1/4 OF SE FRL 1/4 SEC 34 BEG NW COR THEREOF TH S 89 DEG 30' E 788.5 FT TO C/L OF LAKE SHORE DR (A/K/A CO RD 643) TH ALG SD C/L S 23 DEG 09' W 450 FT TH W 625 FT TH N 00 DEG 28' W 400 FT TO POB SEC 34 T29N R12W 6.46 A M/L
- Development Name: Metes & Bounds
- Assessment: No
- % Wooded: 50
- % Open: 50
- Below Gr. UNFIN. SF Apx: 1296
- Below Gr. FINISHED SF Apx: 0
- Condo: No
- Type of Ownership: Private Owner
- Principal Residence: No


