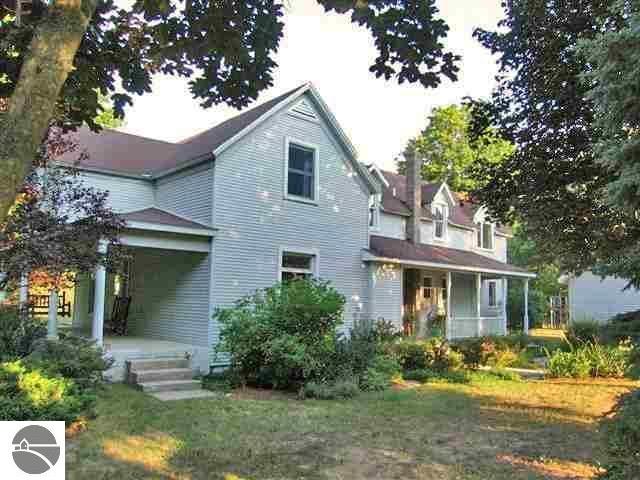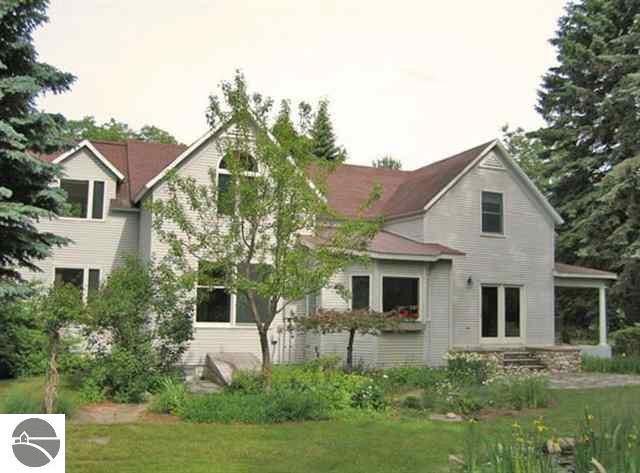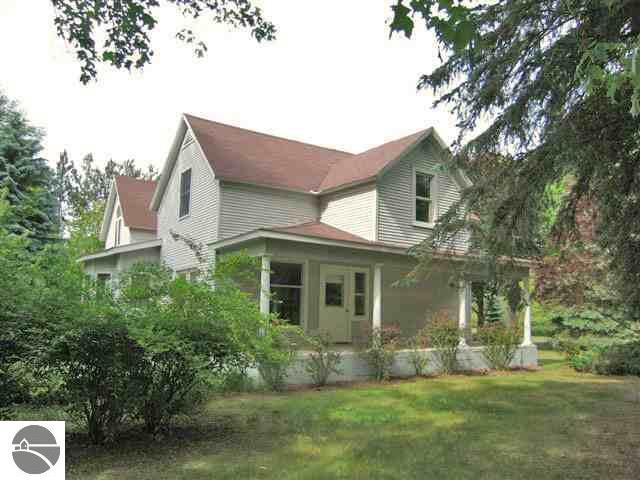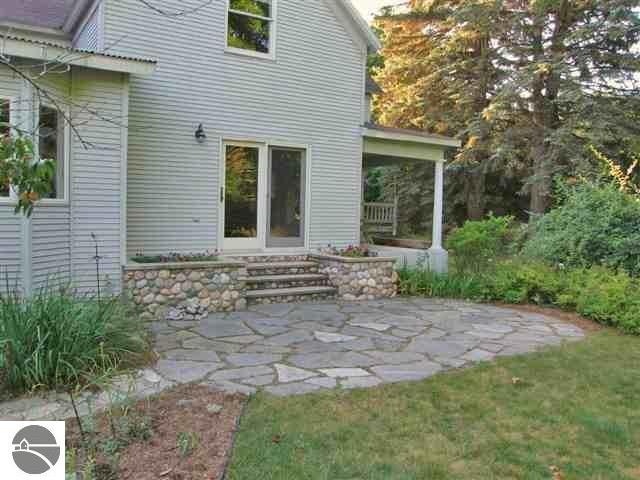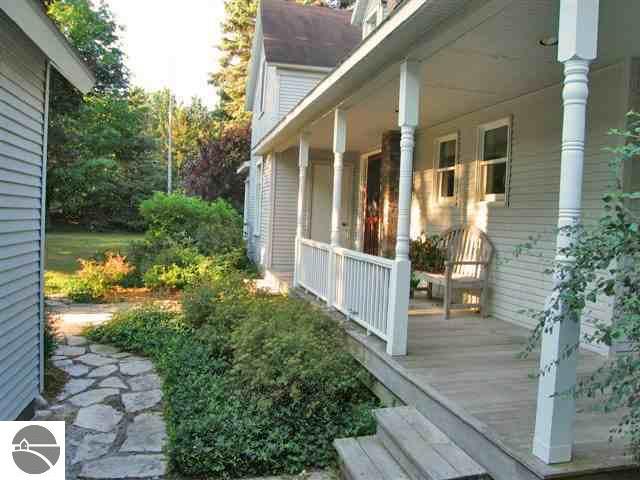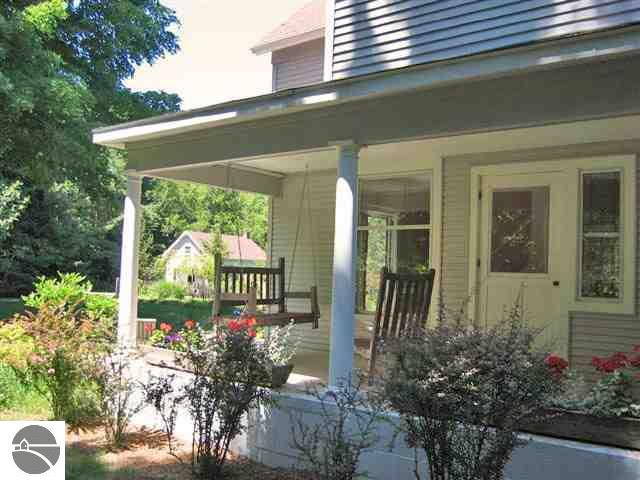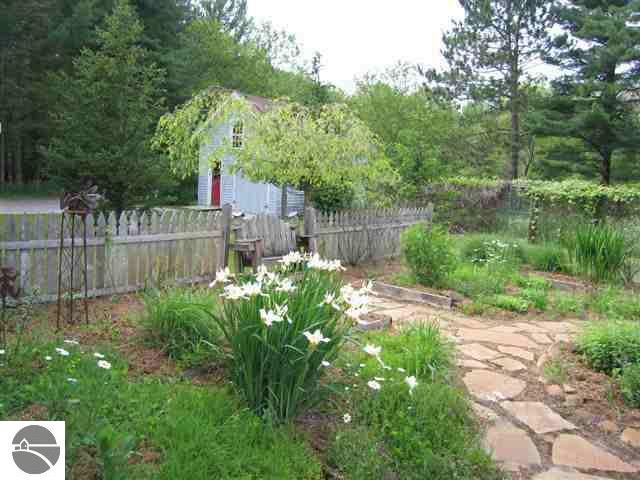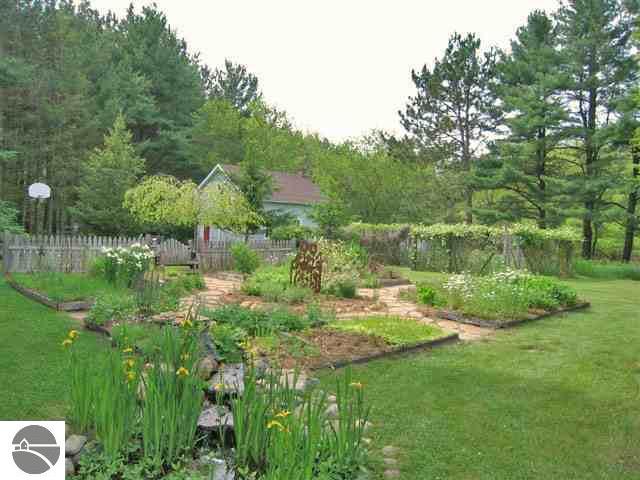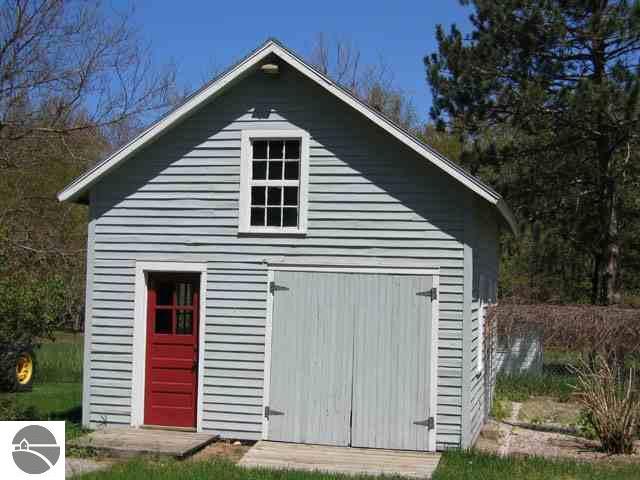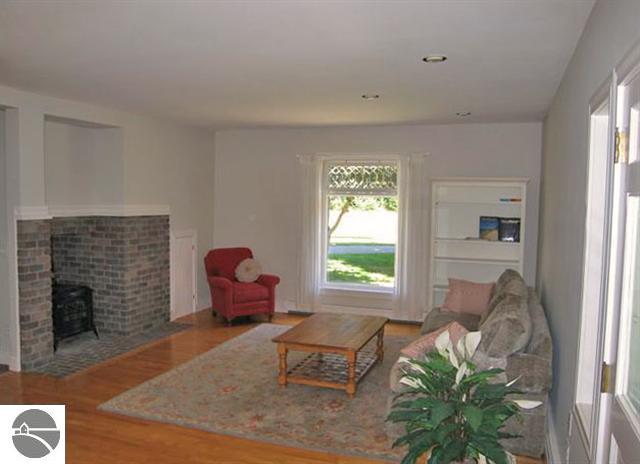Basics
- Date added: Added 1 week ago
- Category: Single Family
- Type: Residential
- Status: Active
- Bedrooms: 3
- Bathrooms: 2.5
- Year built: 1897
- County: Leelanau
- Number of Acres: 1.59
- # Baths: Lower: 0
- # Baths: Main: 1
- # Baths: Upper: 2
- # of Baths: 3/4: 0
- # of Baths: Full: 2
- # of Baths: 1/2: 1
- Range: R 14W
- Town: T 28N
- Sale/Rent: For Sale
- MLS ID: 1932549
Description
-
Description:
Classic farmhouse near Burdickville that was completely remodeled in 2000. Three bedrooms, two and a half baths, maple floors, and a new natural gas boiler. The 1.6 acre site is enhanced with large maple, pine and spruce, and has a spacious sense of privacy as there are no immediate neighbors. Two covered porches, patio, garden and pond expand outdoor living space. A 24âx32â garage, plus a 16âx20â shed adds plenty of room for storage. Paved drive, Vermont Castings wood stove, Anderson windows, generator. 257' road frontage, includes barn.
Show all description
Rooms
- Bedroom 1 Level: Upper Floor
- Bedroom 1 Floor Covering: Wood
- Din Rm Floor Covering: Main Floor
- Din Rm Floor Covering: Wood
- Liv Rm Floor Covering: Wood
- Liv Rm Level: Main Floor
- Laundry Level: Main Floor
- Kit Level: Main Floor
- Kit Floor Covering: Wood
- Fam Rm Level: Main Floor
Location
- LAND FEATURES: Wooded-Hardwoods
- DRIVEWAY: Blacktop
- ROAD: Public Maintained,Blacktop
- Directions: West of Burdickville & first driveway west of Whispering Pines, (west of church).
- Township: Empire
Building Details
- Total FINISHED SF Apx: 2218 sq ft
- DEVELOPMENT AMENITIES: None
- FOUNDATION: Partial,Michigan Basement,Entrance Outside
- ROOF: Asphalt
- CONSTRUCTION: Frame
- ADDITIONAL BUILDINGS: Barn(s)
- PRIMARY GARAGE: Detached,Door Opener,Paved Driveway
- Main Floor Primary: No
- Garage Capacity: 2
- Garage Dimensions: 24x32
- Addl Building Dimensions: 16x20
- Price Per SQFT: $314.92
Amenities & Features
- TV SERVICE/INTERNET AVAIL: Cable Internet,Cable TV
- FIREPLACES AND STOVES: Wood
- EXTERIOR FINISH: Vinyl
- ENERGY EFFICIENT: Chemical Free Insulation,Energy Efficient Windows,Energy Star Appliances
- EXTERIOR FEATURES: Patio,Covered Porch,Invisible Pet Fencing
- SEWER: Private Septic
- INTERIOR FEATURES: Built-In Bookcase,Bay Window(s),Foyer Entrance,Walk-In Closet(s)
- WATER: Private Well
- APPLIANCES/EQUIPMENT: Refrigerator,Oven/Range,Disposal,Dishwasher,Microwave,Water Softener Owned,Washer,Dryer,Natural Gas Water Heater
- HEATING/COOLING TYPES: Hot Water,Baseboard,Other,Zoned/Dual
- HEATING/COOLING SOURCES: Natural Gas
- STYLE: 1.5 Story,Farm House
- WATER FEATURES: None,Near Pub.Access w/in 500'
- Laundry Floor Covering: Wood
- LOCKBOX: Other
- ECO Features: No
School Information
- School District: Glen Lake Community Schools
Fees & Taxes
- ASSOCIATION FEE INCLUDES: None
- Total Taxes: $3,206
- Taxable Value: $167,373
- Winter Taxes: $1,157
- Summer Taxes: 2049
Miscellaneous
- Showing Instructions: Please use ShowingTime for appointments. No showings until Monday, April 21st. Please do not let the cat out. Please call John Martin or the Martin Company office for more information.
- MINERAL RIGHTS: Yes
- WATER CONSERVATION: Other
- RENEWABLE: Programmable Thermostat,Other
- TERMS: Conventional,Cash
- POSSESSION: Negotiable
- ZONING/USE/RESTRICTIONS: Residential,Other
- Year: Winter: 2024
- Legal: See attached
- Development Name: N/A
- % Tillable: 50
- % Wooded: 25
- % Open: 75
- % Wet Acres: 0
- Year Remodeled: 2000
- % of Remodel: 100
- Below Gr. UNFIN. SF Apx: 506
- Below Gr. FINISHED SF Apx: 0
- Condo: No
- Type of Ownership: Estate


