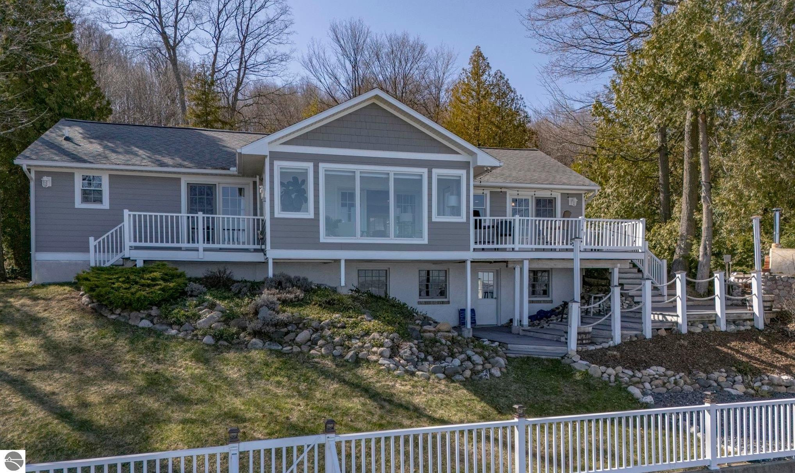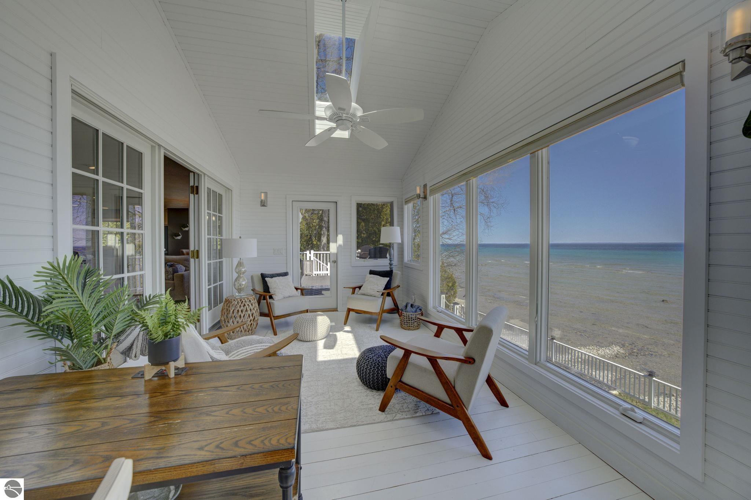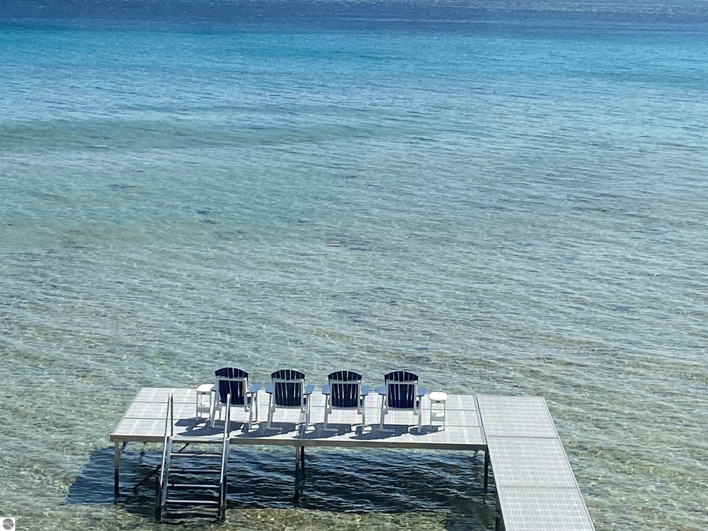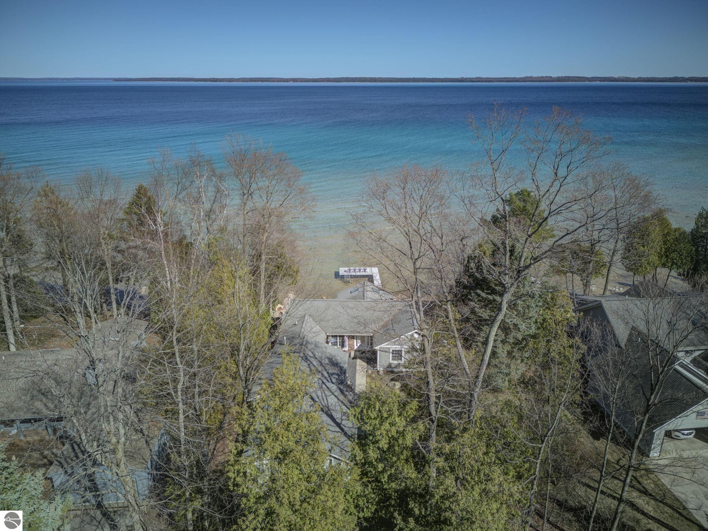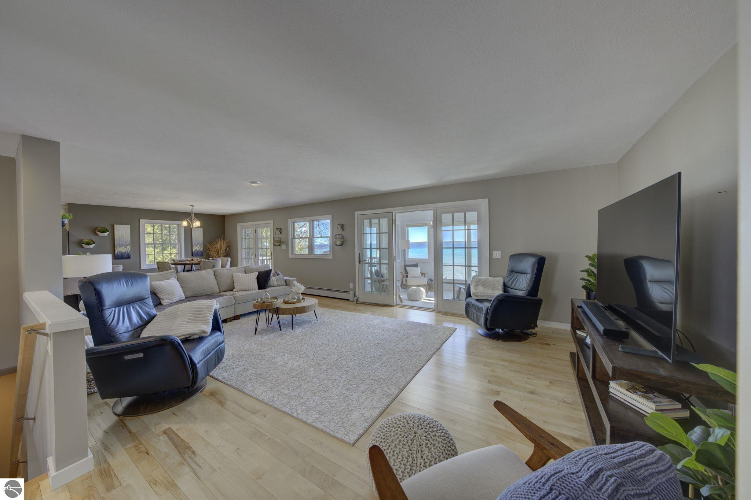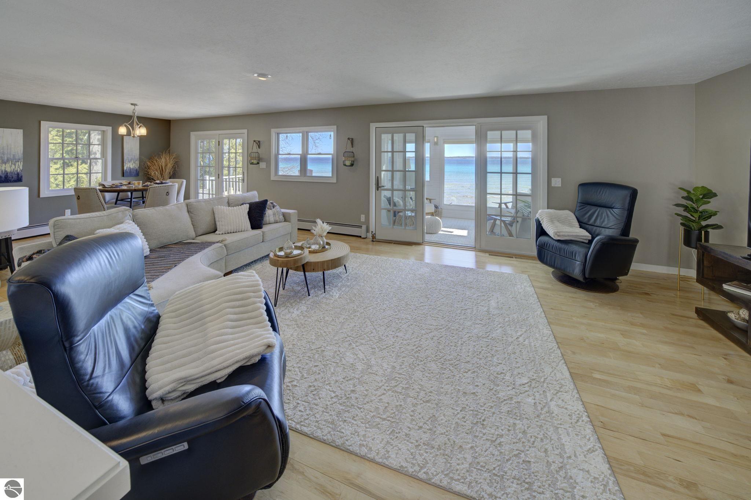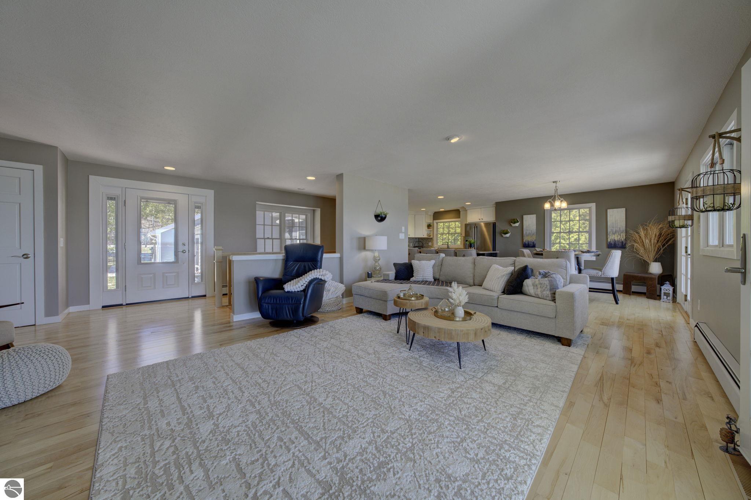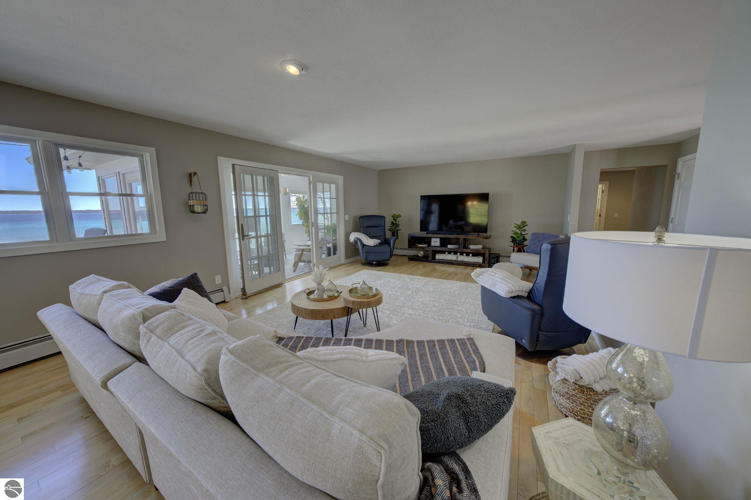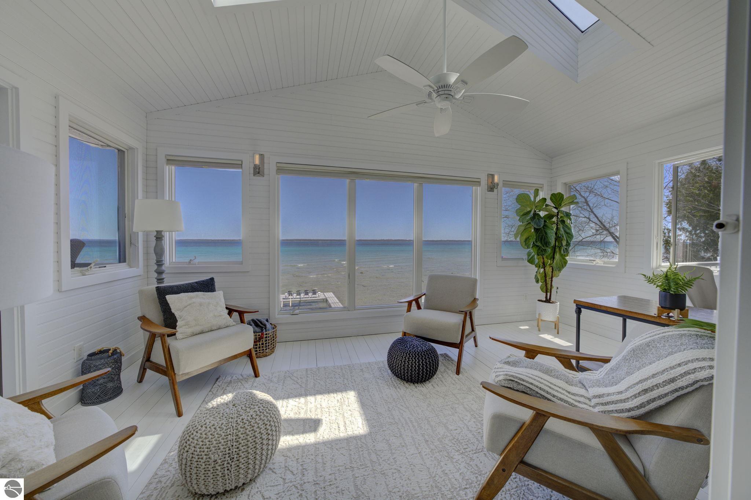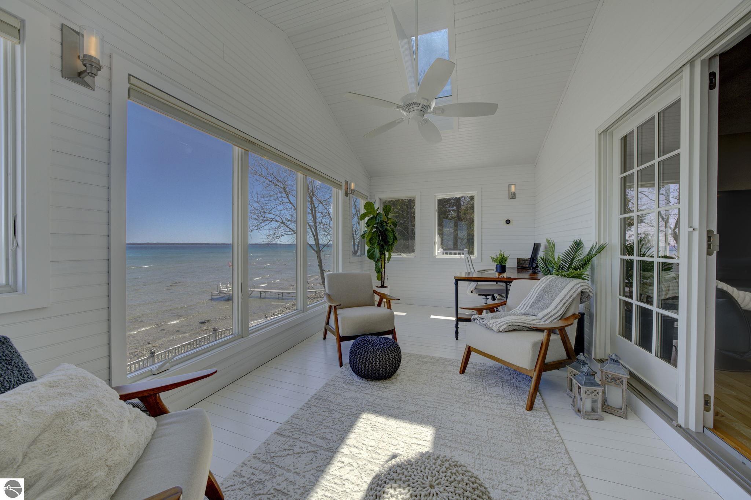Basics
- Date added: Added 1 week ago
- Category: Single Family
- Type: Residential
- Status: Active
- Bedrooms: 3
- Bathrooms: 2.5
- Year built: 1973
- County: Leelanau
- Number of Acres: 0.37
- # Baths: Lower: 0
- # Baths: Main: 3
- # Baths: Upper: 0
- # of Baths: 3/4: 1
- # of Baths: Full: 1
- # of Baths: 1/2: 1
- Range: R 11W
- Town: T 30N
- Sale/Rent: For Sale
- MLS ID: 1932577
Description
-
Description:
This stunning 3-bedroom, 2.5-bathroom home offers 100 feet of pristine waterfront on the Bay, blending comfort, elegance, and a true connection to nature. Enjoy the ease of main level living with an open floor plan that flows seamlessly from room to room, perfect for entertaining or quiet evenings at home. Warm wood floors add character and charm throughout the spacious primary rooms, while large windows/doors fill the space with natural light and frame breathtaking water views. The open-concept kitchen, dining, and living areas create a welcoming and functional space for everyday living. Experience year-round comfort in the stunning 4-season sunroom with in-floor heat and designed to bring the outdoors inâno matter the weather. Floor-to-ceiling windows fill the space with natural light, offering panoramic views in every season, from vibrant fall foliage to peaceful winter snowfalls. Step outside to your private outdoor oasisâcomplete with an artisan-style pizza oven, ideal for al fresco dining and unforgettable gatherings. Whether you're relaxing on the deck, cooking under the stars, or simply soaking in the beauty of the Bay, this home delivers the ultimate bayside lifestyle. The family/entertainment room on main level has plumbing for ice maker and outlets on east wall were placed above counter height to add cabinets & countertops.
Show all description
Rooms
- Bedroom 1 Level: Main Floor
- Bedroom 1 Floor Covering: Carpet
- Din Rm Floor Covering: Main Floor
- Din Rm Floor Covering: Wood
- Liv Rm Floor Covering: Wood
- Liv Rm Level: Main Floor
- Laundry Level: Main Floor
- Kit Level: Main Floor
- Kit Floor Covering: Wood
- Fam Rm Level: Lower Floor
Location
- LAND FEATURES: Evergreens,Level,Sloping
- DRIVEWAY: Blacktop,Private
- ROAD: Public Maintained,Blacktop
- Directions: From TC, north on M-22 (S West Bay Shore Dr), right on McAllister Rd, right on Old Orchard, turns into S Nanagosa Trl at the bottom of second hill, go left and the house is on the right.
- Township: Suttons Bay
Building Details
- Total FINISHED SF Apx: 3086 sq ft
- DEVELOPMENT AMENITIES: None
- FOUNDATION: Full,Walkout,Block,Finished Rooms
- ROOF: Asphalt
- CONSTRUCTION: Frame
- ADDITIONAL BUILDINGS: None
- PRIMARY GARAGE: Attached,Door Opener,Paved Driveway
- Main Floor Primary: Yes
- Other Floor Covering: Wood
- Garage Capacity: 2
- Garage Dimensions: 24x24
- Lot #: 110
- Price Per SQFT: $567.08
- Private/Shared: Private
Amenities & Features
- TV SERVICE/INTERNET AVAIL: Cable Internet,Cable TV,WiFi
- FIREPLACES AND STOVES: None
- EXTERIOR FINISH: Cement Board
- EXTERIOR FEATURES: Bay View
- SEWER: Private Septic
- INTERIOR FEATURES: Walk-In Closet(s),Granite Kitchen Tops,Mud Room
- WATER: Private Well
- APPLIANCES/EQUIPMENT: Refrigerator,Disposal,Dishwasher,Washer,Dryer,Wall Oven,Cook Top,Ceiling Fan
- HEATING/COOLING TYPES: Hot Water,Baseboard,Ductless A/C,Radiant Floor
- HEATING/COOLING SOURCES: Natural Gas
- STYLE: Ranch,1 Story
- WATER FEATURES: Priv Frontage (Wtr Side),All Sports,Water View,Great Lake,Public Lake,Bay View
- Laundry Floor Covering: Tile
- LOCKBOX: Combo
- Body of Water: Grand Traverse Bay
- ECO Features: No
School Information
- Elementary School: Suttons Bay Elementary School
- High School: Suttons Bay Senior High School
- Middle School: Suttons Bay Middle School
- School District: Suttons Bay Public Schools
Fees & Taxes
- ASSOCIATION FEE INCLUDES: None
- Winter Taxes: $2
- Summer Taxes: 5,296
Miscellaneous
- Showing Instructions: ShowingTime.
- MINERAL RIGHTS: Unknown
- TERMS: Conventional,Cash
- POSSESSION: Negotiable
- ZONING/USE/RESTRICTIONS: Residential
- Branded Virtual Tour: https://revolutions-air.aryeo.com/sites/705-s-nanagosa-trail-suttons-bay-mi-49682-15424171/branded
- Unbranded Virtual Tour: https://revolutions-air.aryeo.com/sites/jnrlalp/unbranded
- Year: Winter: 2024
- Legal: LOT 110 PLAT OF NABAWNAGA SHORES NO. 4. SEC 26 T30N R11W.
- Development Name: Nabawnaga Shores Sub No. 4
- Assessment: No
- Year Remodeled: 2018
- Below Gr. UNFIN. SF Apx: 210
- Below Gr. FINISHED SF Apx: 640
- Water Front Footage: 100
- Condo: No
- Type of Ownership: Private Owner
- Principal Residence: Yes


