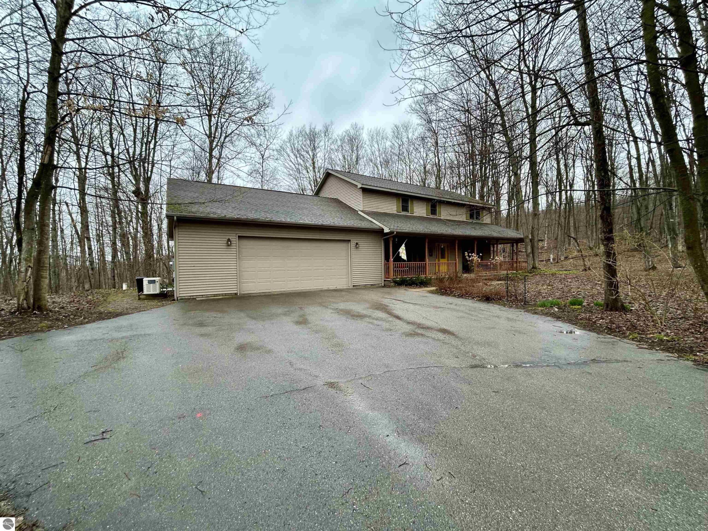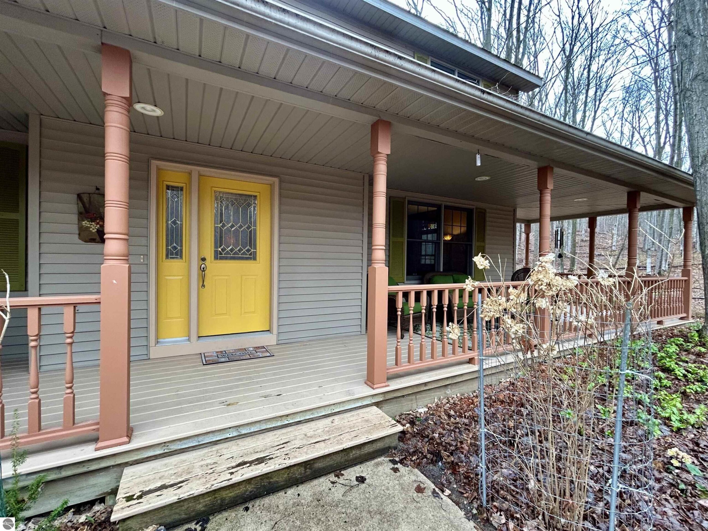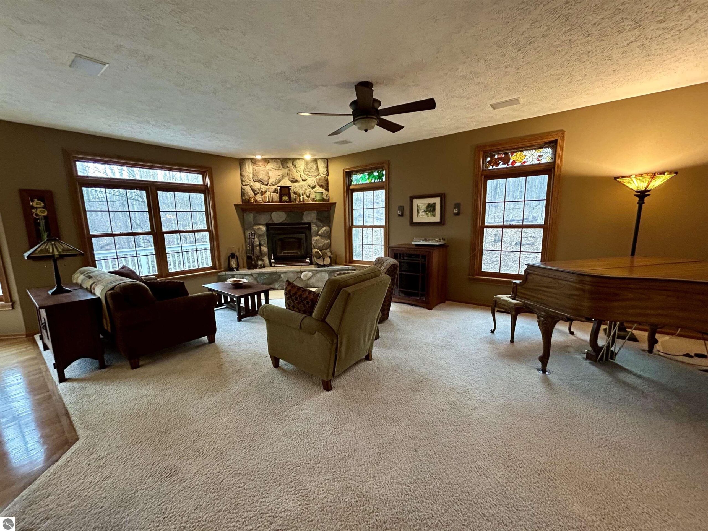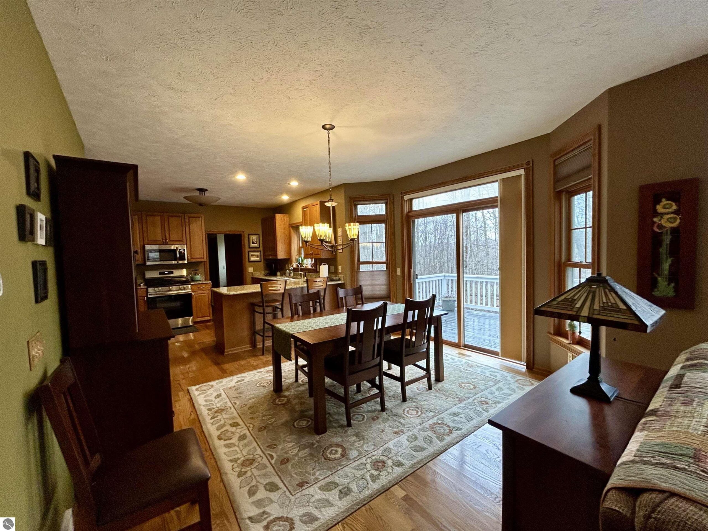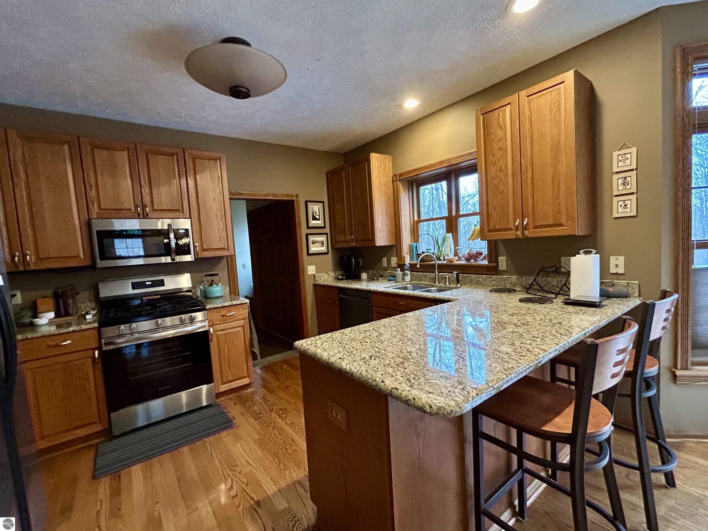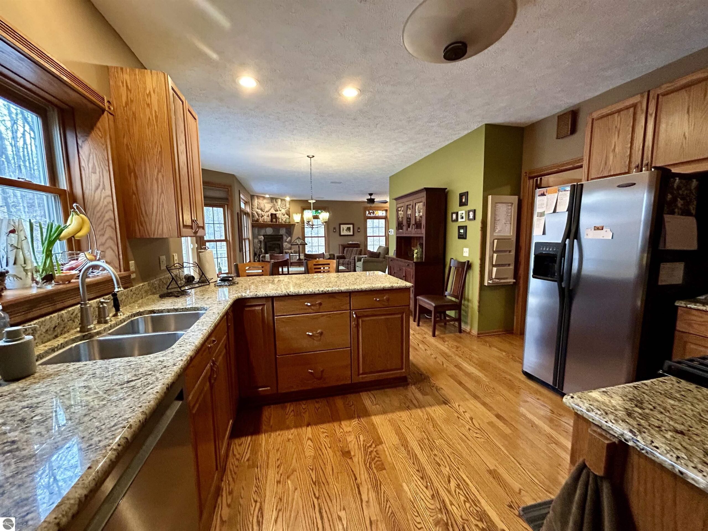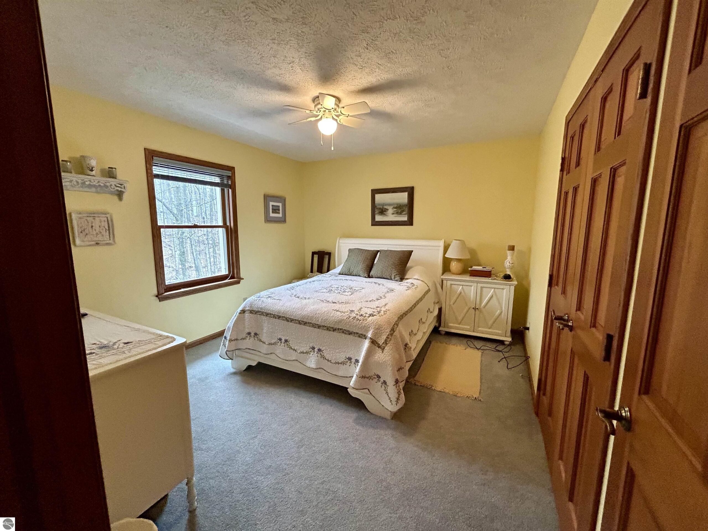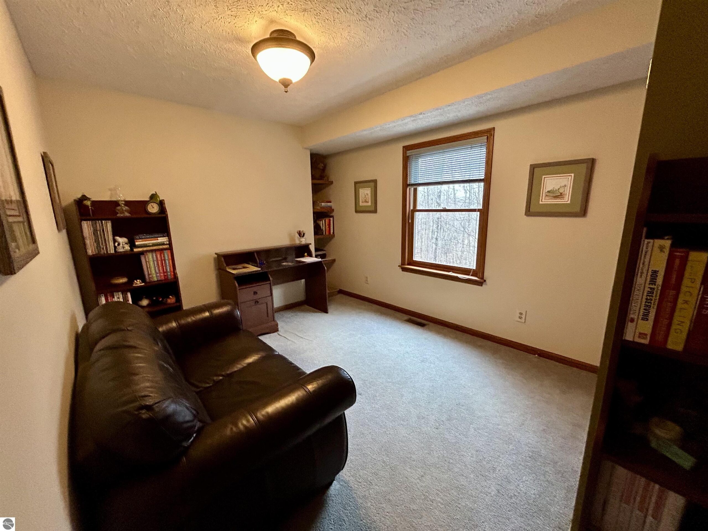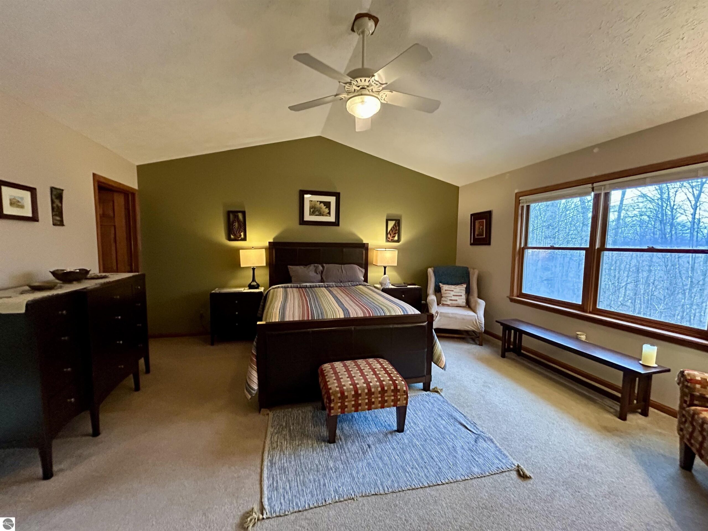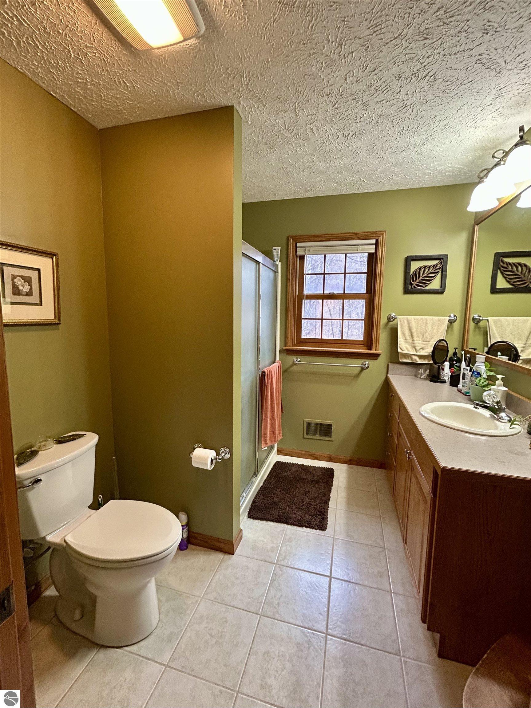Basics
- Date added: Added 5 days ago
- Category: Single Family
- Type: Residential
- Status: Active
- Bedrooms: 4
- Bathrooms: 3
- Year built: 1996
- County: Leelanau
- Number of Acres: 10
- # Baths: Lower: 0
- # Baths: Main: 1
- # Baths: Upper: 2
- # of Baths: 3/4: 0
- # of Baths: Full: 3
- # of Baths: 1/2: 0
- Range: R 13W
- Town: T 28N
- Sale/Rent: For Sale
- MLS ID: 1932677
Description
-
Description:
Beautiful four bedroom, three full bathroom home nestled on 10 acres in Maple City. Minutes from Lake Michigan beaches, Sleeping Bear Dunes, Glen Arbor, and less than 35 minutes to Traverse City. Located within walking distance to Myles Kimmerly Park, 2 miles from Glen Lake Public Schools. 9 foot ceilings throughout the home, basement with entertainment space, primary suite with private bathroom, and walk-in closet. Generac Generator installed and powers 75% of home. Large two stall car garage.
Show all description
Rooms
- Bedroom 1 Level: Upper Floor
- Bedroom 1 Floor Covering: Carpet
- Din Rm Floor Covering: Main Floor
- Liv Rm Floor Covering: Carpet
- Liv Rm Level: Main Floor
- Laundry Level: Main Floor
- Kit Level: Main Floor
- Fam Rm Level: Lower Floor
Location
- LAND FEATURES: Wooded-Hardwoods
- DRIVEWAY: Blacktop,Private
- ROAD: Gravel,Association,Privately Maintained
- Directions: M72 to Coleman Road North (669) to Burdickville Road (616) East, 1000 ft to Bohemian Road (669) North about 1/4 mile to Burnley Lane
- Township: Kasson
Building Details
- Total FINISHED SF Apx: 3161 sq ft
- DEVELOPMENT AMENITIES: None
- FOUNDATION: Block,Daylight Windows,Egress Windows,Full Finished
- ROOF: Asphalt
- CONSTRUCTION: 2x6 Framing,Timber Frame
- ADDITIONAL BUILDINGS: None
- PRIMARY GARAGE: Attached,Door Opener,Paved Driveway
- Main Floor Primary: No
- Garage Capacity: 2
- Price Per SQFT: $224.61
Amenities & Features
- TV SERVICE/INTERNET AVAIL: Unknown
- FIREPLACES AND STOVES: Fireplace(s),Wood,Stove
- EXTERIOR FINISH: Wood
- EXTERIOR FEATURES: Deck,Patio,Sidewalk,Covered Porch
- SEWER: Private Septic
- INTERIOR FEATURES: Cathedral Ceilings,Foyer Entrance,Walk-In Closet(s),Pantry,Granite Kitchen Tops,Mud Room
- WATER: Private Well
- APPLIANCES/EQUIPMENT: Refrigerator,Oven/Range,Disposal,Dishwasher,Microwave,Washer,Dryer
- HEATING/COOLING TYPES: Forced Air
- HEATING/COOLING SOURCES: Propane
- STYLE: 2 Story,Contemporary
- WATER FEATURES: None
- LOCKBOX: Combo
- ECO Features: No
School Information
- School District: Glen Lake Community Schools
Fees & Taxes
- ASSOCIATION FEE INCLUDES: Other
- Winter Taxes: $839.68
- Summer Taxes: 2,009.17
Miscellaneous
- Showing Instructions: Please text or call Alissa at 859-806-2845 to schedule a showing. Please allow at least 48 hours prior for desired showing time.
- MINERAL RIGHTS: Unknown
- TERMS: Conventional,Cash
- POSSESSION: Other
- ZONING/USE/RESTRICTIONS: Residential,Horses Allowed,Deed Restrictions,Building-Use Restrictions
- Legal: PRT S 1/2 OF NW 1/4 SEC 4 BEG W 1/4 COR SD SEC TH ALG W SEC LN N 0 DEG 29'43" E 934.33 FT TH S 75 DEG 59'48" E 107.72 FT TH SELY ALG ARC OF 103.12 FT RAD CRV TO RIGHT 93.11 FT (CHORD=S 50 DEG 07'42" E 89.98 FT) TH S 24 DEG 15'35" E 86.80 FT TH SELY ALG AR
- Development Name: Metes and Bounds
- Below Gr. UNFIN. SF Apx: 100
- Below Gr. FINISHED SF Apx: 700
- Condo: No
- Type of Ownership: Private Owner


