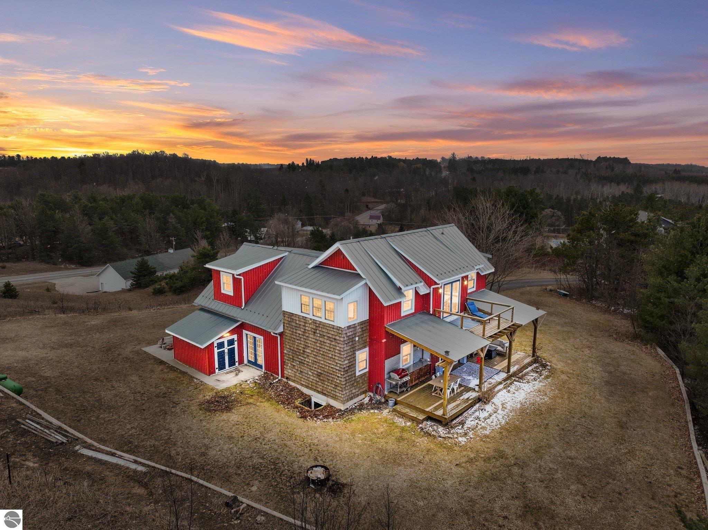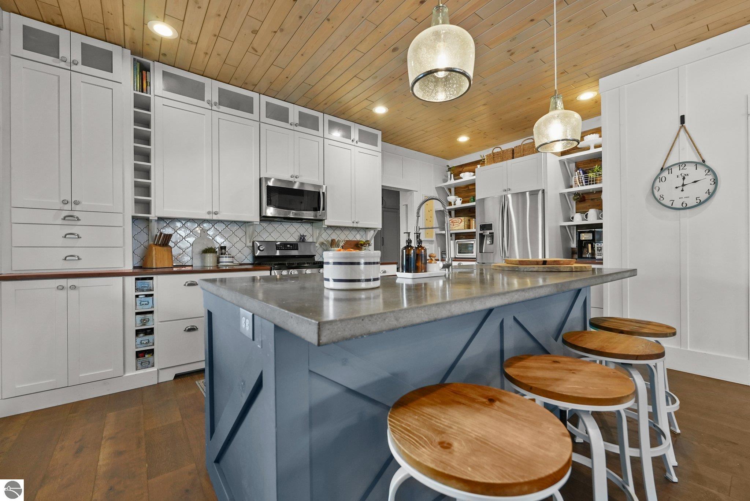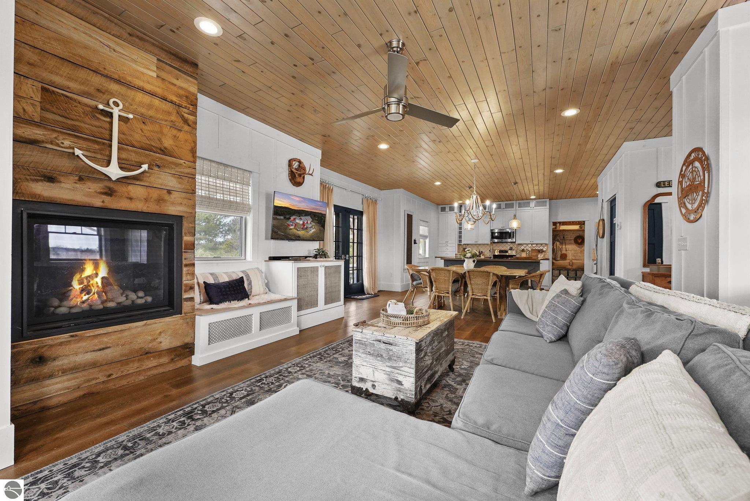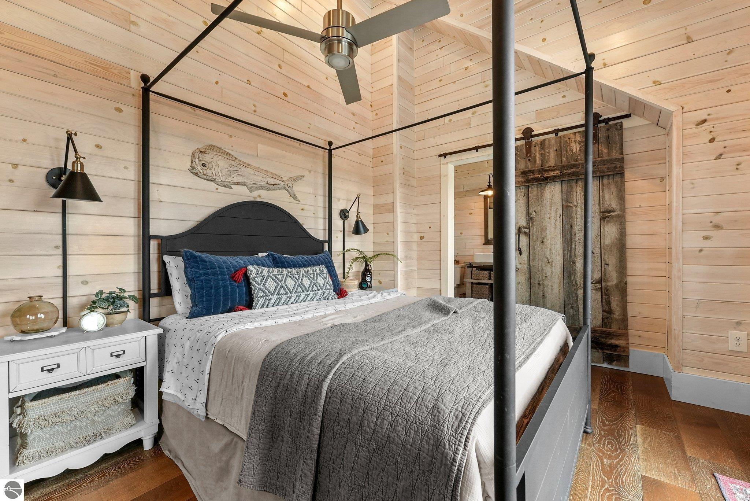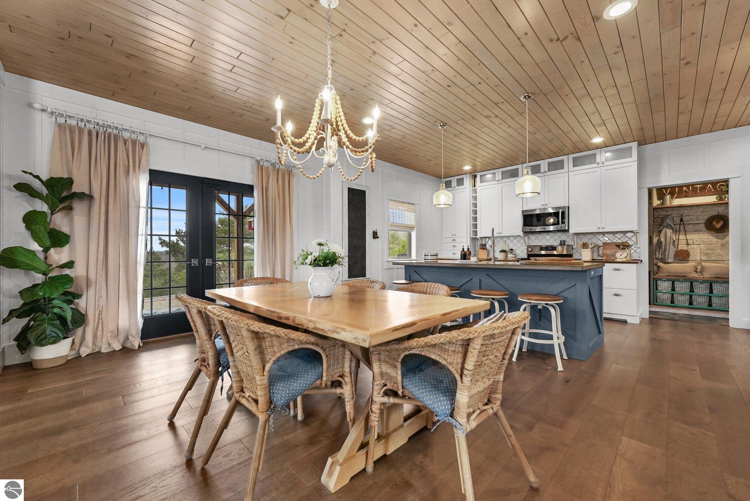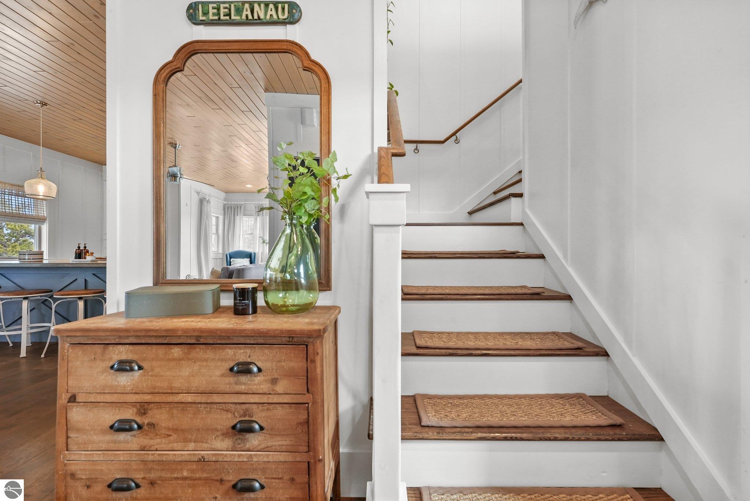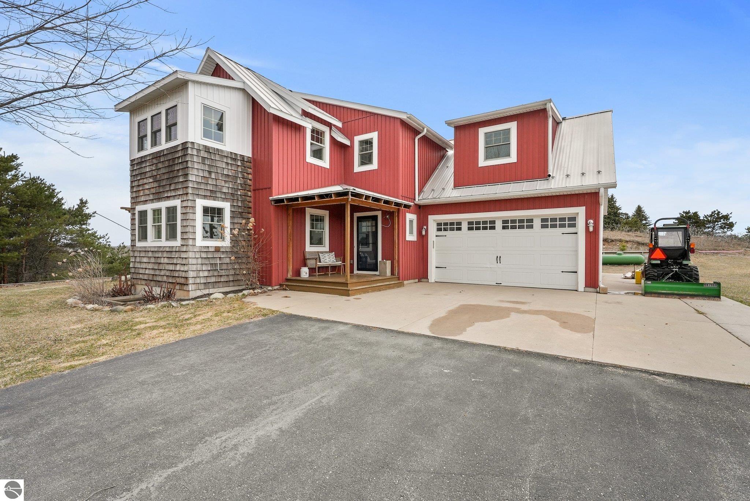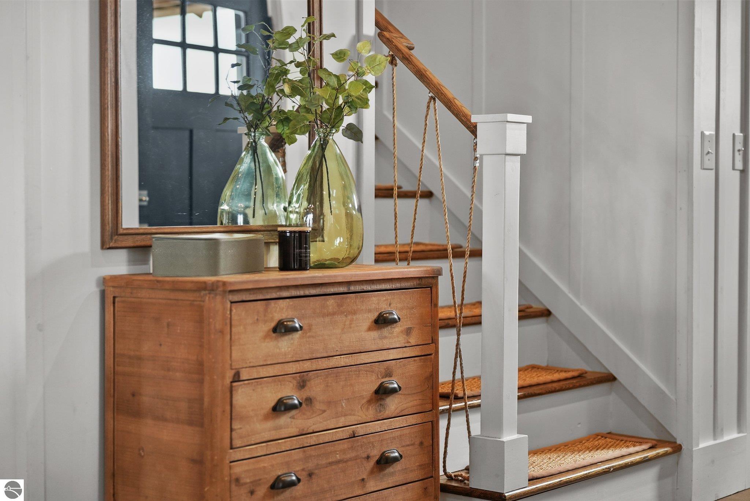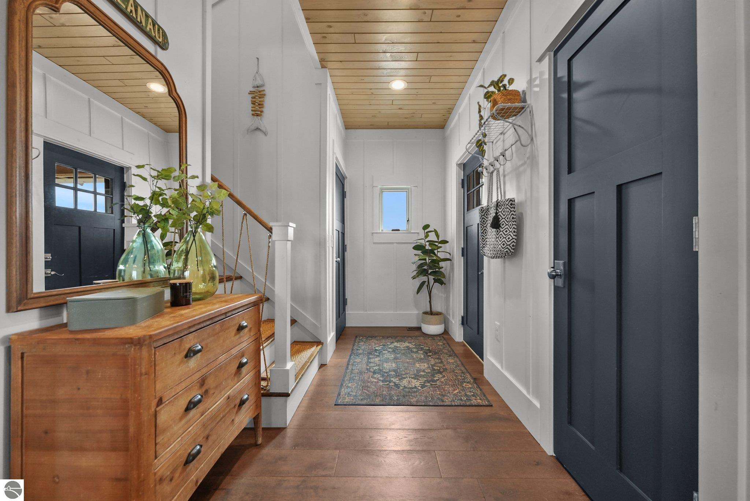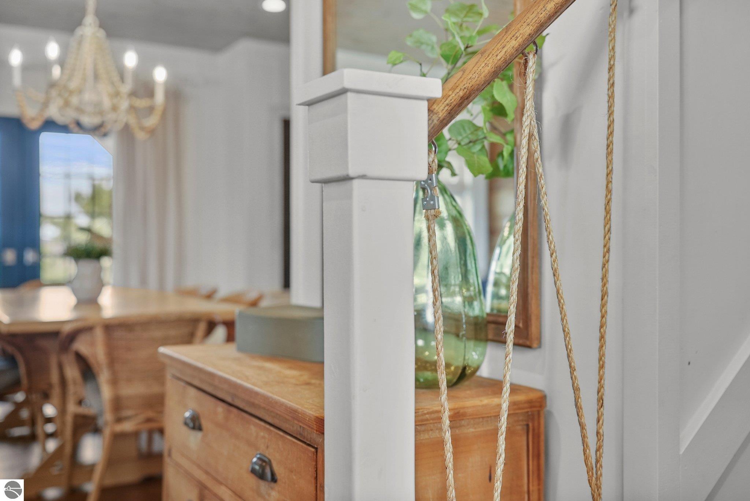Basics
- Date added: Added 3 days ago
- Category: Single Family
- Type: Residential
- Status: Active
- Bedrooms: 4
- Bathrooms: 2.5
- Year built: 2014
- County: Leelanau
- Number of Acres: 3.08
- # Baths: Lower: 0
- # Baths: Main: 1
- # Baths: Upper: 2
- # of Baths: 3/4: 1
- # of Baths: Full: 1
- # of Baths: 1/2: 1
- Range: R 11W
- Town: T 29N
- Sale/Rent: For Sale
- MLS ID: 1932747
Description
-
Description:
You will fall in love with this custom built showstopper in Leelanau County. Professionally designed, decorated, and carefully thought out. Ideally situated between Lake Leelanau and West Grand Traverse Bay, yet just minutes from downtown Traverse City. With 4 bedrooms, 2.5 bathrooms, open floor plan, mudroom, covered porches, metal roof, gas fireplace, hardwood floors, a full-unfinished basement with egress windows, and plumbed for another bathroom. 3 acres of privacy, with beautiful views of the countryside. In addition to the attached, heated two car garage with built in work bench, there is also a 30 x 48 insulated pole barn with electric, and concrete floors. This is a special place that is ready for it's new owner.
Show all description
Rooms
- Bedroom 1 Level: Upper Floor
- Bedroom 1 Floor Covering: Wood
- Din Rm Floor Covering: Main Floor
- Din Rm Floor Covering: Wood
- Liv Rm Floor Covering: Wood
- Liv Rm Level: Main Floor
- Laundry Level: Upper Floor
- Kit Level: Main Floor
- Kit Floor Covering: Wood
Location
- LAND FEATURES: Rolling
- DRIVEWAY: Blacktop,Private
- ROAD: Blacktop
- Directions: From M72 and S W Bayshore Drive, head N on Bayshore, left onto E Crain Hill Rd, N on S Center HWY, left onto E Bingham Rd, right onto S Bingham Valley Dr, destination is on the right.
- Township: Bingham
Building Details
- Total FINISHED SF Apx: 2400 sq ft
- DEVELOPMENT AMENITIES: None
- FOUNDATION: Full,Poured Concrete,Egress Windows,Plumbed for Bath,Unfinished,Entrance Inside
- ROOF: Metal
- CONSTRUCTION: Frame
- ADDITIONAL BUILDINGS: Pole Building(s)
- PRIMARY GARAGE: Attached,Door Opener,Paved Driveway,Heated,Concrete Floors
- Main Floor Primary: No
- Garage Capacity: 2
- Addl Building Dimensions: 30x48
- Price Per SQFT: $387.08
Amenities & Features
- TV SERVICE/INTERNET AVAIL: Cable Internet,Cable TV
- FIREPLACES AND STOVES: Fireplace(s),Gas
- EXTERIOR FINISH: Vinyl,Wood
- EXTERIOR FEATURES: Sprinkler System,Deck,Countryside View,Covered Porch,Seasonal View,Landscaped,RV Parking,Gutters
- SEWER: Private Septic
- INTERIOR FEATURES: Built-In Bookcase,Walk-In Closet(s),Pantry,Granite Bath Tops,Solid Surface Counters,Island Kitchen,Mud Room,Vaulted Ceilings,Drywall
- WATER: Private Well
- APPLIANCES/EQUIPMENT: Refrigerator,Oven/Range,Disposal,Dishwasher,Microwave,Washer,Dryer,Exhaust Fan,Ceiling Fan
- HEATING/COOLING TYPES: Central Air,Heat Pump
- HEATING/COOLING SOURCES: Geothermal,Propane
- STYLE: 2 Story
- WATER FEATURES: None
- LOCKBOX: Combo
- ECO Features: No
School Information
- School District: Suttons Bay Public Schools
Fees & Taxes
- ASSOCIATION FEE INCLUDES: None
Miscellaneous
- Showing Instructions: Use Showing Time to schedule showings. Remove shoes while showing. Please leave a card, turn off lights, and lock doors when you leave. Feedback would be appreciated. Please use caution when stepping on balcony off of the primary. There is a board or two that will need to be replaced.
- MINERAL RIGHTS: Unknown
- TERMS: Conventional,Cash,Veterans/VA,1031 Exchange
- POSSESSION: Negotiable
- ZONING/USE/RESTRICTIONS: Residential
- Legal: UNIT 5 BINGHAM VALLEY CONDOMINIUM RECD L854 P12.
- Development Name: Bingham Valley
- Below Gr. UNFIN. SF Apx: 1000
- Below Gr. FINISHED SF Apx: 0
- Condo: No
- Type of Ownership: Private Owner


