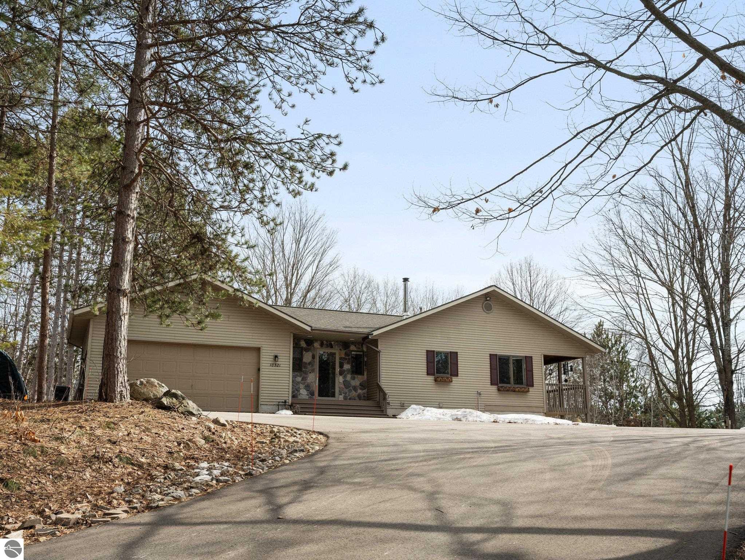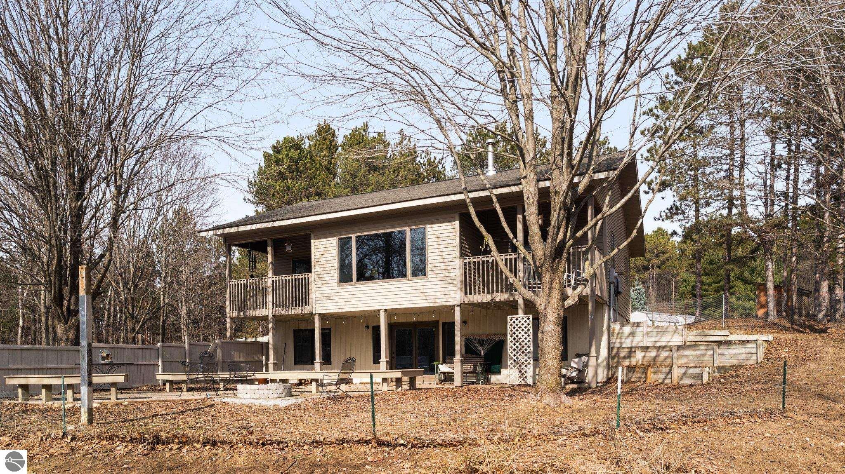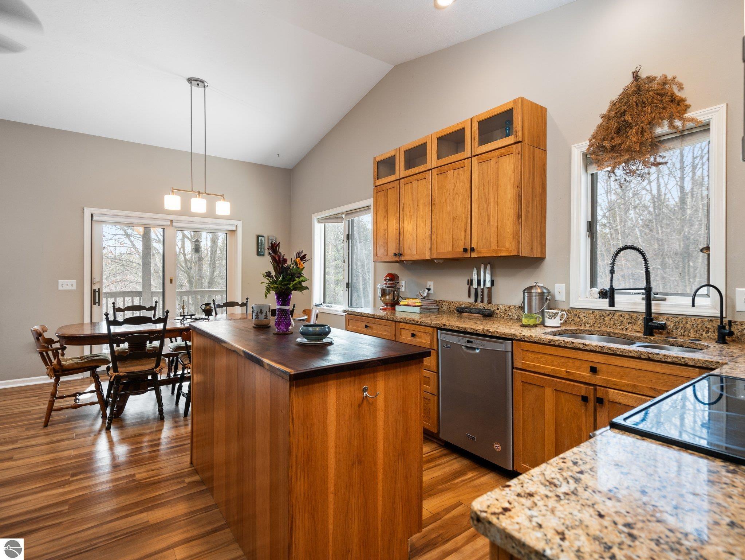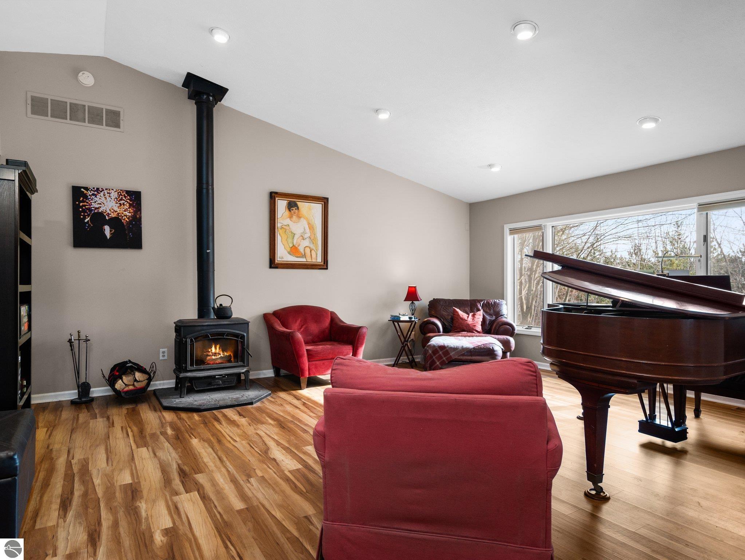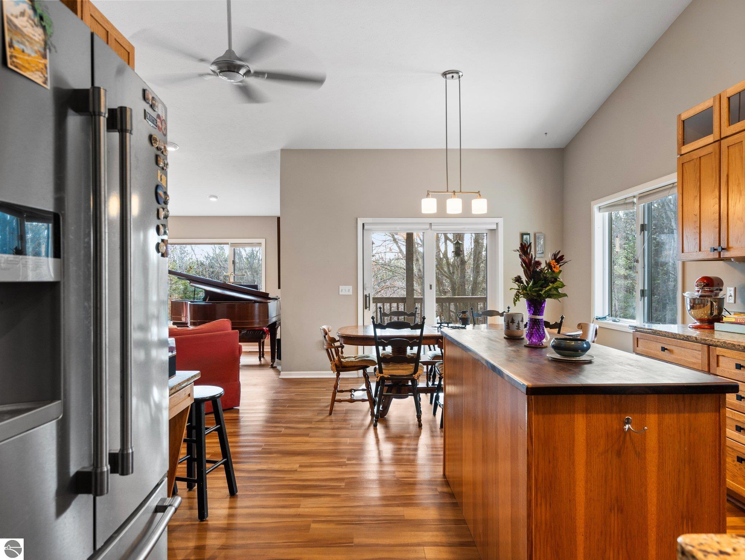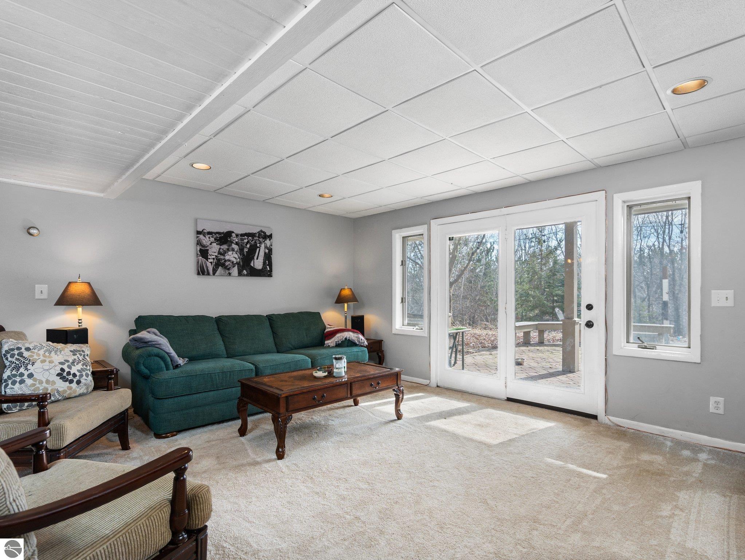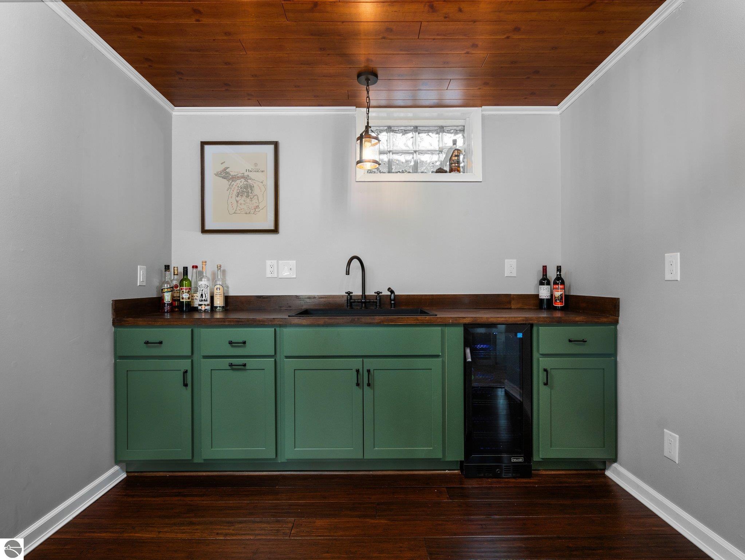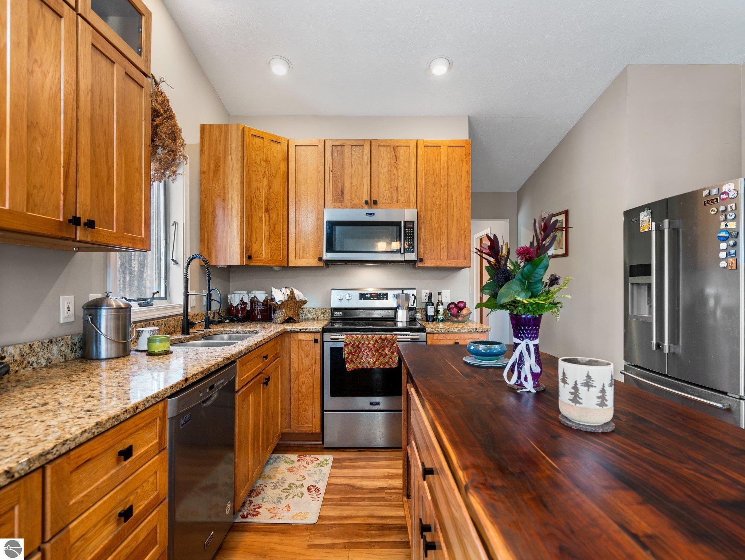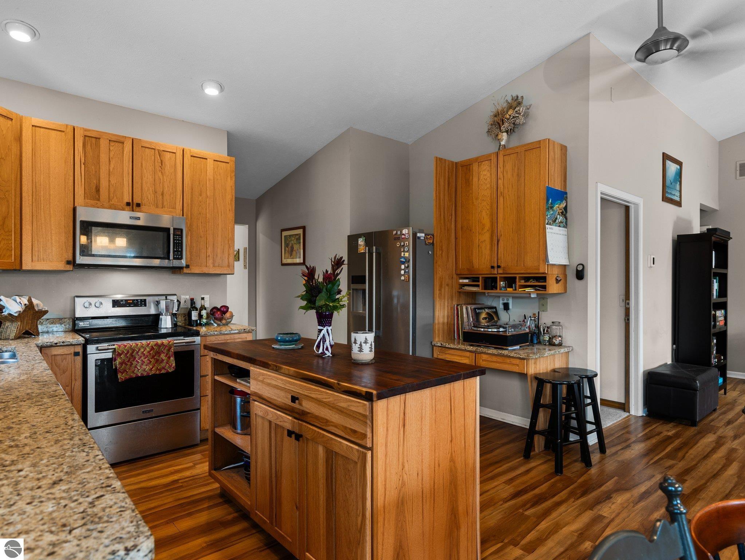Basics
- Date added: Added 3 weeks ago
- Category: Single Family
- Type: Residential
- Status: Active
- Bedrooms: 4
- Bathrooms: 3
- Year built: 1988
- County: Leelanau
- Number of Acres: 10
- # Baths: Lower: 1
- # Baths: Main: 2
- # Baths: Upper: 0
- # of Baths: 3/4: 1
- # of Baths: Full: 2
- # of Baths: 1/2: 0
- Range: R 10W
- Town: T 29N
- Sale/Rent: For Sale
- MLS ID: 1931966
Description
-
Description:
Sought after Leelanau County eco-friendly updated home on 10 private wooded acres 7 miles from downtown TC. Towering 80 to 100â mature trees in every direction ensures you see no other homes. Great house for entertaining, open floor plan w/ cathedral ceilings, wood flooring, numerous windows provide stunning views & natural light. Living rm w/ cozy woodstove. Dining rm opens to a covered balcony overlooking the property. New wet bar & flooring in the fam. rm. Patio off fam. rm. w/ built in benches, paver brick (installed last year) around firepit. Large fenced area, raised garden beds, trails through the woods. 3 outbuildings. Close to Lk Leelanau, Leelanau Trail & Farm Club.
Show all description
Rooms
- Liv Rm Level: Main Floor
- Laundry Level: Main Floor
Location
- LAND FEATURES: Wooded,Sloping
- DRIVEWAY: Gravel
- ROAD: Gravel,Privately Maintained
- Directions: M-22 to Cherry Bend Rd. to Melichar Rd to Endres Road to S Endres Hill Ct left at fork, first drive to the right.
- Township: Elmwood
Building Details
- Total FINISHED SF Apx: 2123 sq ft
- DEVELOPMENT AMENITIES: None
- FOUNDATION: Full,Walkout,Entrance Outside,Finished Rooms
- ROOF: Asphalt
- CONSTRUCTION: Frame
- ADDITIONAL BUILDINGS: Garden/Storage Shed
- PRIMARY GARAGE: Attached
- Main Floor Primary: Yes
- Garage Capacity: 2
- Price Per SQFT: $310.88
Amenities & Features
- TV SERVICE/INTERNET AVAIL: Cable Internet,Cable TV,WiFi
- FIREPLACES AND STOVES: Fireplace(s),Electric
- EXTERIOR FINISH: Vinyl
- ENERGY EFFICIENT: Not Applicable
- EXTERIOR FEATURES: Sprinkler System,Deck,Fenced Yard,Countryside View,Landscaped,Garden Area
- SEWER: Private Septic
- INTERIOR FEATURES: Cathedral Ceilings,Foyer Entrance,Walk-In Closet(s),Granite Kitchen Tops
- WATER: Private Well
- APPLIANCES/EQUIPMENT: Refrigerator,Oven/Range,Disposal,Dishwasher,Microwave,Washer,Dryer
- HEATING/COOLING TYPES: Forced Air,Central Air,Electric Air Filter
- HEATING/COOLING SOURCES: Geothermal
- STYLE: Ranch
- WATER FEATURES: None
- LOCKBOX: None
- ECO Features: No
School Information
- School District: Traverse City Area Public Schools
Fees & Taxes
- ASSOCIATION FEE INCLUDES: None
Miscellaneous
- Showing Instructions: none
- MINERAL RIGHTS: Unknown
- WATER CONSERVATION: Not Applicable
- RENEWABLE: Active Solar Heating
- TERMS: Conventional,Cash,1031 Exchange
- POSSESSION: Negotiable
- ZONING/USE/RESTRICTIONS: Residential
- Legal: L257 P380 L258 P8 L391 P180/94 L630 P510/02 SURVEY L9 P120/05 L867 P267/05 L1028 P774/09 L1074 P749/10 L 1318 P836 L1318 P858 PRT OF NE 1/4 SEC 18 COM @ E 1/4 COR TH N 0D 31'45" W ALG E SEC LN 1304.41 FT TH N 88D 52'45" W 425.39 FT TH S 47D 03'20" W 376.6
- Development Name: Metes & Bounds
- Below Gr. UNFIN. SF Apx: 300
- Below Gr. FINISHED SF Apx: 740
- Condo: No
- Type of Ownership: Private Owner


