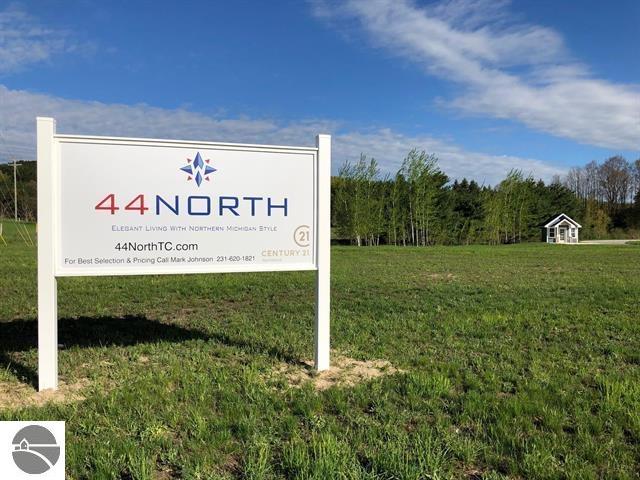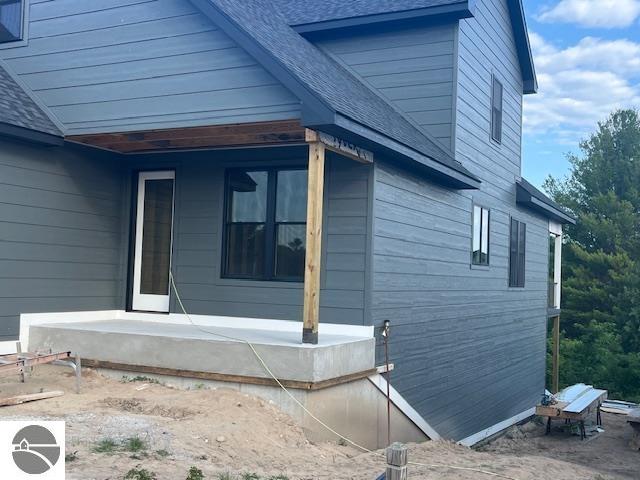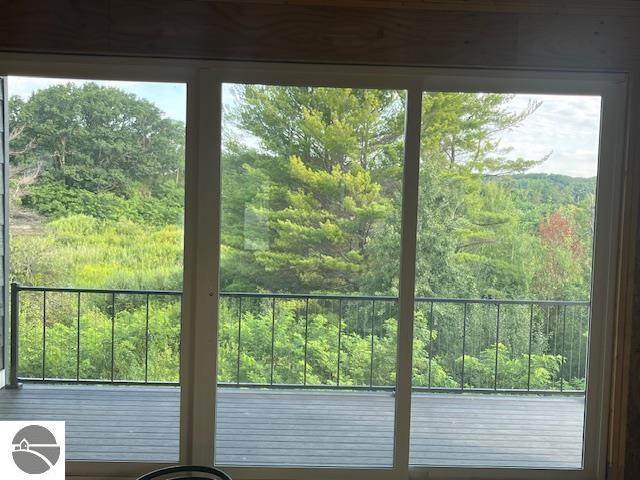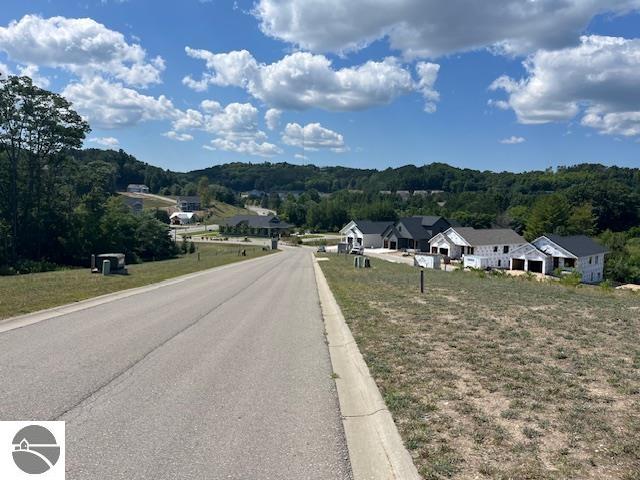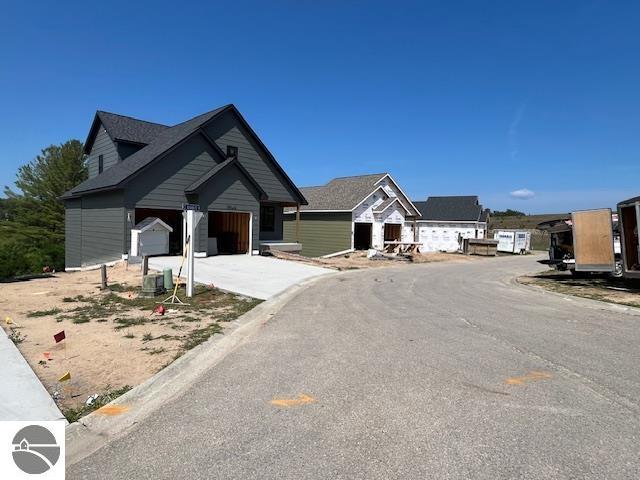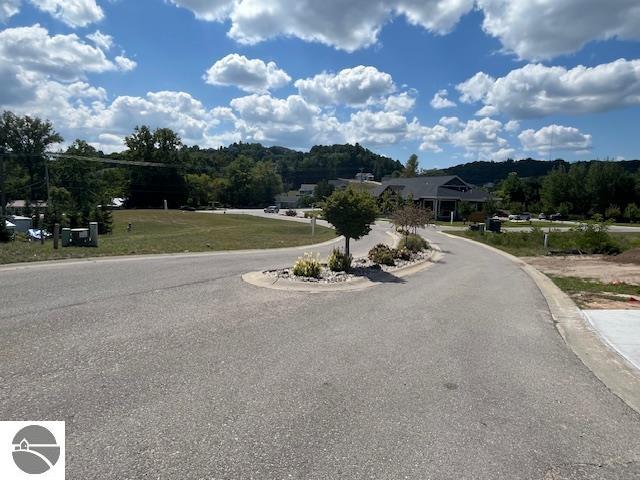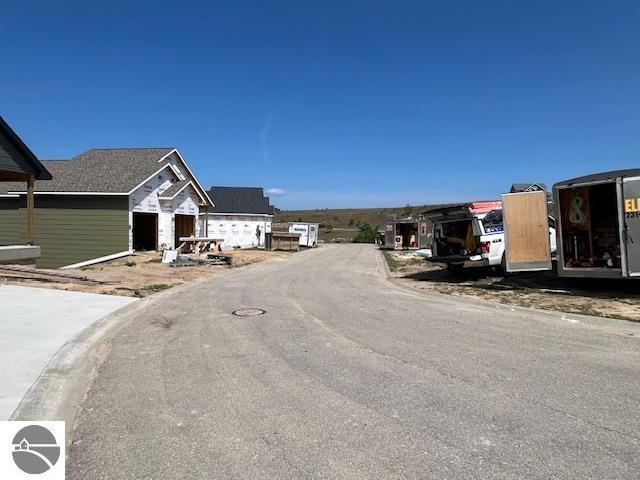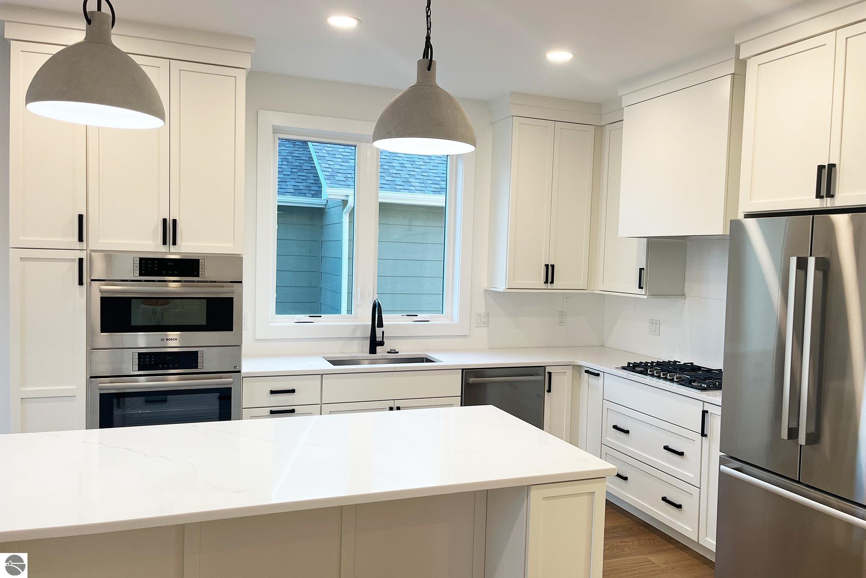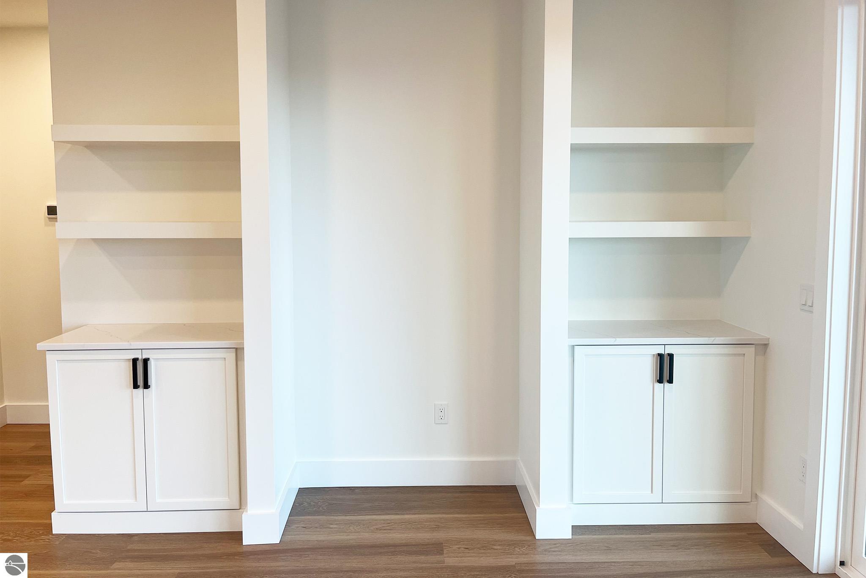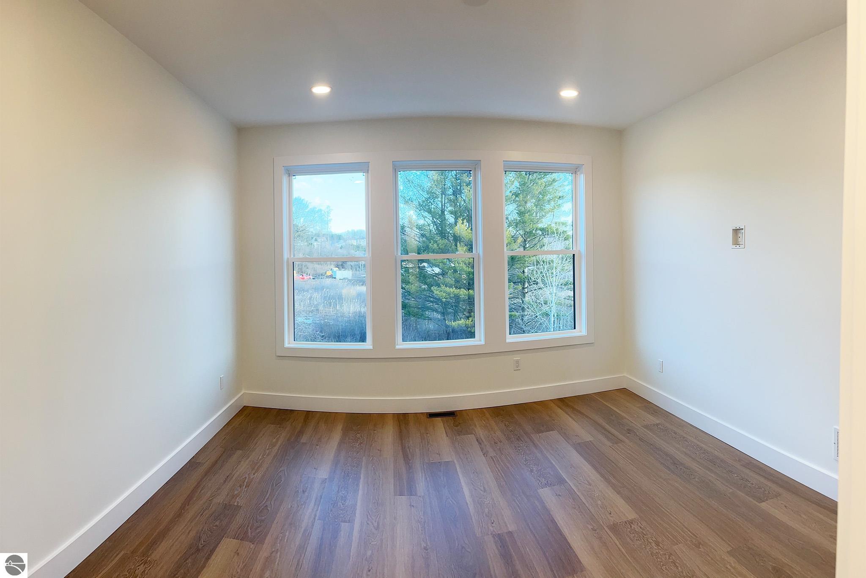Basics
- Date added: Added 8 months ago
- Category: Single Family
- Type: Residential
- Status: Active
- Bedrooms: 3
- Bathrooms: 3
- Year built: 2024
- County: Leelanau
- # Baths: Lower: 0
- # Baths: Main: 2
- # Baths: Upper: 1
- # of Baths: 3/4: 1
- # of Baths: Full: 2
- # of Baths: 1/2: 0
- Range: R 11W
- Town: T 22N
- Sale/Rent: For Sale
- MLS ID: 1925837
Description
-
Description:
New construction home in 44 North ready for December 2024. One and half miles from downtown Traverse City and Munson Hospital. Three bedrooms with the possibility of up to three more in the lower walk-out level. Main floor is 1,420 finished square feet featuring open concept kitchen living room, master suite with ensuite bath, study, full bathroom. Second floor features 900 finished square feet with two bedrooms, a full bath, and a large great room. Additional is a finished 230 square foot bonus room. The lower walk-out level is 1,420 unfinished square feet. 1,350 square feet can be finished to your specifications. Choose your own finishes on the interior of the entire home! Owner is a licensed Realtor in the state of Michigan. Scheduled to be finished April 30, 2025.
Show all description
Rooms
- Laundry Level: Main Floor
Location
- LAND FEATURES: Rolling
- DRIVEWAY: Concrete
- ROAD: Blacktop
- Directions: West on East Traverse Hwy from the intersection of M-22 and M-72, 1/4 of a mile
- Township: Elmwood
Building Details
- Total FINISHED SF Apx: 2327 sq ft
- DEVELOPMENT AMENITIES: Common Area,Trails
- CONDO/UNIT ACCESS: No Steps
- CONDO/UNIT LEVEL: Other
- FOUNDATION: Walkout,Poured Concrete,Full Finished
- ROOF: Asphalt
- CONSTRUCTION: 2x6 Framing,Frame,Under Construction
- ADDITIONAL BUILDINGS: None
- PRIMARY GARAGE: Attached,Door Opener,Paved Driveway,Concrete Floors
- Main Floor Primary: Yes
- Garage Capacity: 2
- Lot #: 70
- Price Per SQFT: $386.33
Amenities & Features
- TV SERVICE/INTERNET AVAIL: Cable Internet,Cable TV
- FIREPLACES AND STOVES: Fireplace(s)
- EXTERIOR FINISH: Cement Board
- EXTERIOR FEATURES: Sprinkler System,Deck,Sidewalk,Countryside View,Covered Porch,Landscaped
- SEWER: Municipal
- INTERIOR FEATURES: Cathedral Ceilings,Walk-In Closet(s),Solid Surface Counters,Island Kitchen,Mud Room
- WATER: Municipal
- APPLIANCES/EQUIPMENT: Refrigerator,Disposal,Dishwasher,Microwave,Washer,Dryer,Freezer,Cook Top,Natural Gas Water Heater
- HEATING/COOLING TYPES: Forced Air,Central Air
- HEATING/COOLING SOURCES: Natural Gas
- STYLE: 1 Story
- WATER FEATURES: None
- LOCKBOX: Combo
- ECO Features: No
School Information
- School District: Traverse City Area Public Schools
Fees & Taxes
- ASSOCIATION FEE INCLUDES: Lawn Care
Miscellaneous
- Showing Instructions: Please use Showing Time
- MINERAL RIGHTS: No
- TERMS: Conventional,Cash
- POSSESSION: At Closing
- ZONING/USE/RESTRICTIONS: Residential
- Association Dues: Annual
- Legal: Unit 70, THE MOORINGS OF GRAND TRAVERSE LEELANAU CONDO SUB PLAN NO 167 LIBER 1266 PAGE 5 #167 MASTER DEED FILED JULY 5, 2016. SPLIT/COMBINED ON 07/26/2016 FROM 45-51-033-041-31, 45-51-033-041-50, 45-51-033-042-00 CREATING PARCELS 45-51-325-001-00 THRU 45-
- Development Name: 44 North
- Below Gr. UNFIN. SF Apx: 1420
- Below Gr. FINISHED SF Apx: 0
- Condo: Yes
- Type of Ownership: Private Owner


