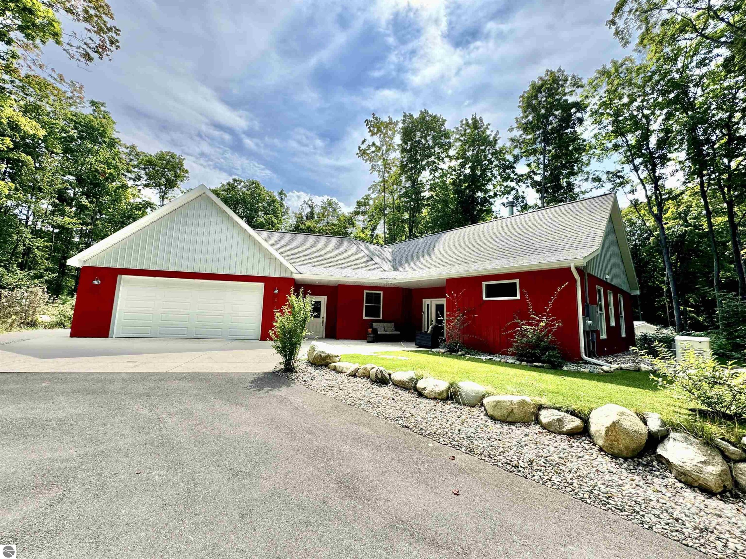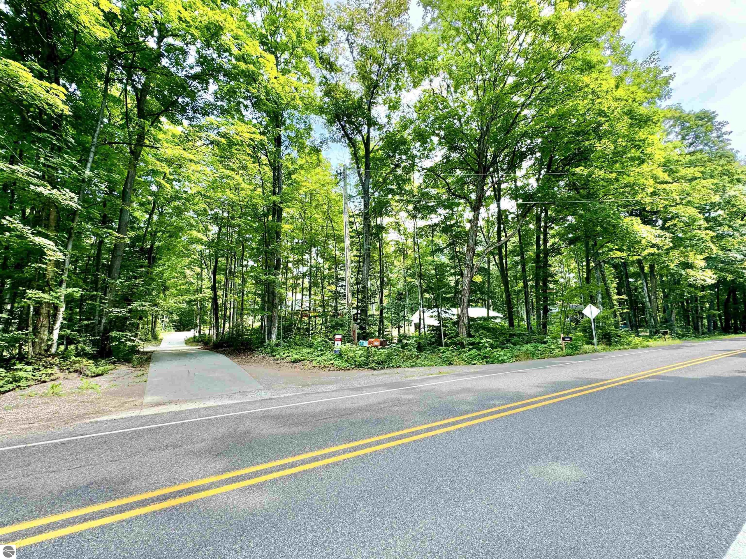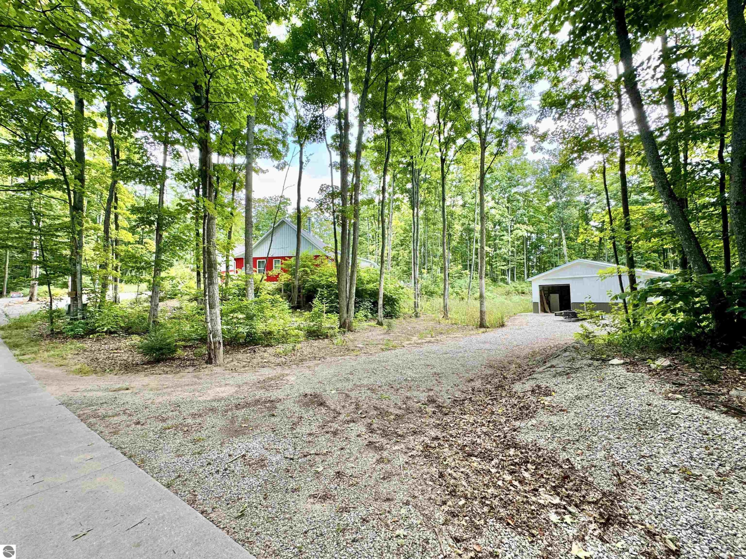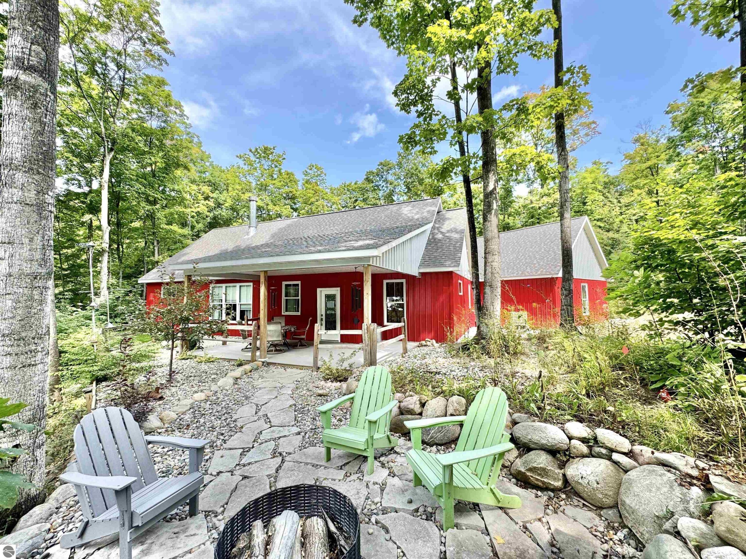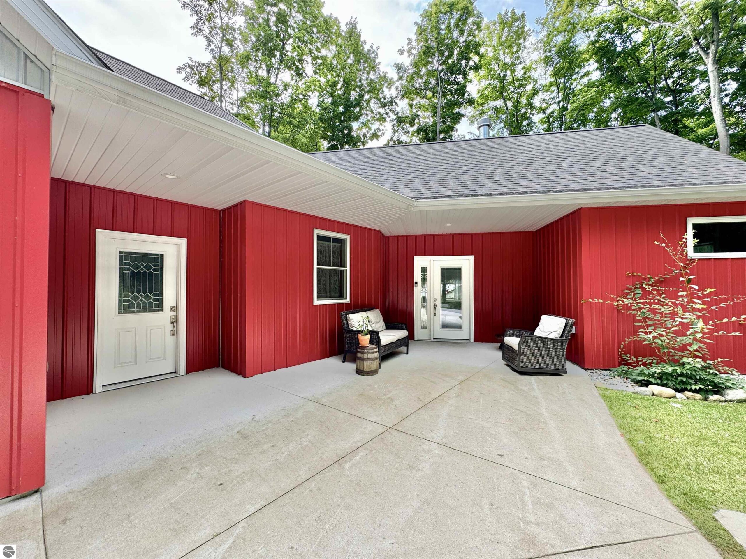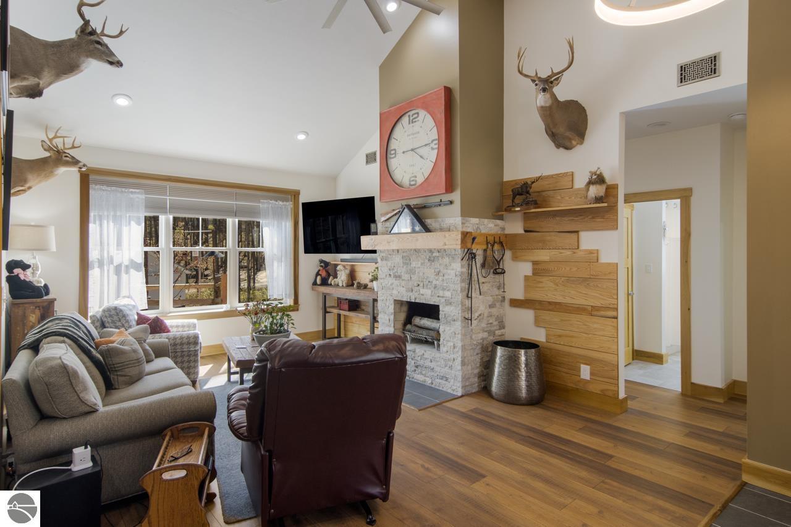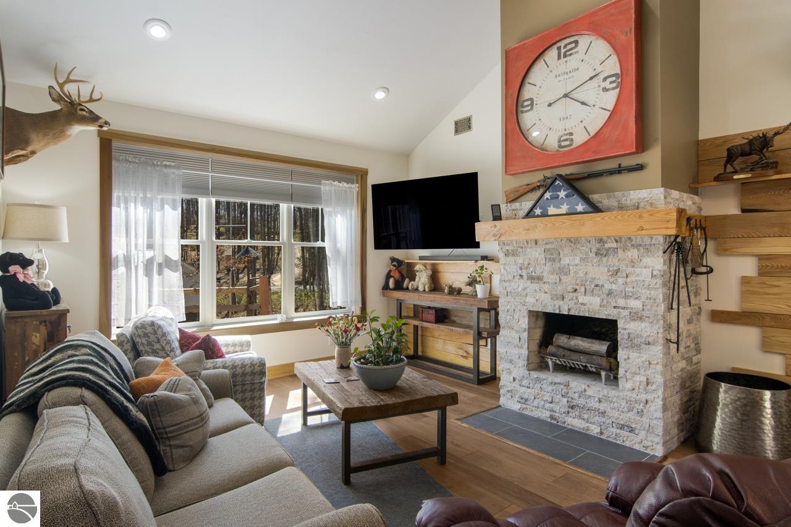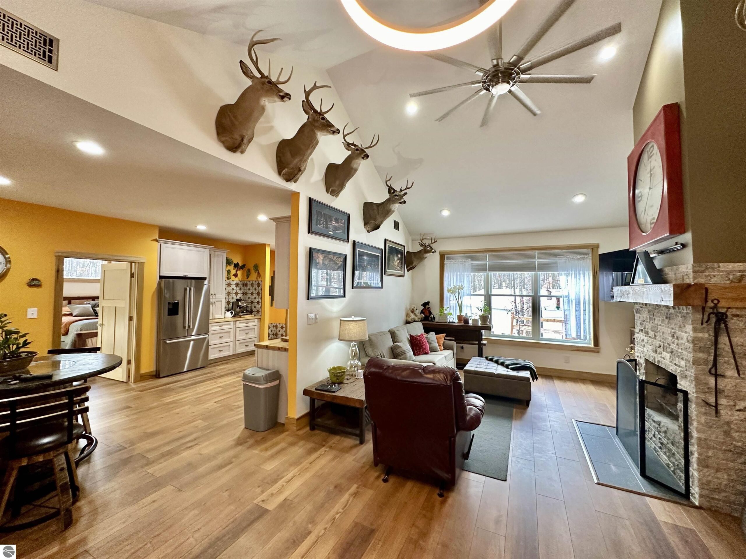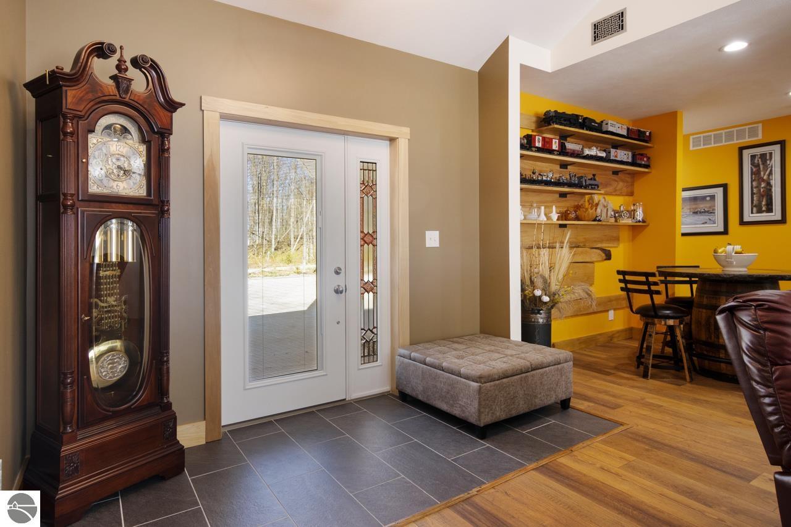Basics
- Date added: Added 7 months ago
- Category: Single Family
- Type: Residential
- Status: Active
- Bedrooms: 3
- Bathrooms: 2
- Year built: 2021
- County: Leelanau
- Number of Acres: 0.98
- # Baths: Lower: 0
- # Baths: Main: 2
- # Baths: Upper: 0
- # of Baths: 3/4: 1
- # of Baths: Full: 1
- # of Baths: 1/2: 0
- Range: R 11W
- Town: T 30N
- Sale/Rent: For Sale
- MLS ID: 1926385
Description
-
Description:
This exceptional residence, carefully crafted in 2021, exemplifies superior craftsmanship and attention to detail. This rare find offers an elegant, low-maintenance lifestyle that surpasses expectations. The home's centerpiece is its advanced features, including high-density Superior Poured Wall construction, luxury HVAC, and premium finishes. A spacious workshop, garage, and a 30' x 40' pole barn provide abundant storage and workspace. With a 90+ heat pump, tankless water heater, and whole-house generator, this home is designed for efficiency. The beautifully landscaped grounds and inviting deck offer a serene outdoor retreat. The kitchen, a chef's delight, features butcher block counters and custom hickory cabinets. Donât miss the opportunity to make this masterpiece yours.
Show all description
Rooms
- Bedroom 1 Level: Main Floor
- Bedroom 1 Floor Covering: Laminate
- Din Rm Floor Covering: Main Floor
- Din Rm Floor Covering: Laminate
- Liv Rm Floor Covering: Laminate
- Liv Rm Level: Main Floor
- Laundry Level: Main Floor
- Kit Level: Main Floor
- Kit Floor Covering: Laminate
Location
- LAND FEATURES: Rolling
- DRIVEWAY: Concrete
- ROAD: Public Maintained,Blacktop
- Directions: From Suttons Bay proceed North on M-22 to Jacobson Road (west). Look for sign on North side of the road.
- Township: Suttons Bay
Building Details
- Total FINISHED SF Apx: 1610 sq ft
- DEVELOPMENT AMENITIES: None
- FOUNDATION: Slab
- ROOF: Asphalt
- CONSTRUCTION: Other
- ADDITIONAL BUILDINGS: Pole Building(s)
- PRIMARY GARAGE: Attached,Paved Driveway,Heated,Concrete Floors
- Main Floor Primary: Yes
- Other Floor Covering: Tile
- Garage Capacity: 3
- Garage Dimensions: 26X42
- Addl Building Dimensions: 30X40
- Price Per SQFT: $453.42
Amenities & Features
- TV SERVICE/INTERNET AVAIL: Cable Internet,Cable TV
- FIREPLACES AND STOVES: Fireplace(s),Wood
- EXTERIOR FINISH: Steel
- EXTERIOR FEATURES: Patio
- SEWER: Private Septic
- INTERIOR FEATURES: Cathedral Ceilings,Foyer Entrance,Walk-In Closet(s),Solid Surface Counters,Workshop
- WATER: Private Well
- APPLIANCES/EQUIPMENT: Refrigerator,Oven/Range,Dishwasher,Microwave,Washer,Dryer,Freezer
- HEATING/COOLING TYPES: Central Air,Heat Pump
- HEATING/COOLING SOURCES: Propane
- STYLE: Ranch,1 Story
- WATER FEATURES: None
- Laundry Floor Covering: Tile
- LOCKBOX: None
- ECO Features: No
School Information
- School District: Suttons Bay Public Schools
Fees & Taxes
- ASSOCIATION FEE INCLUDES: None
Miscellaneous
- Showing Instructions: Confirm through showing time.
- MINERAL RIGHTS: Yes
- TERMS: Conventional,Cash
- POSSESSION: Negotiable
- ZONING/USE/RESTRICTIONS: Residential,Agricultural
- Branded Virtual Tour: https://tours.bluelavamedia.com/s/2144-N-Jacobson-Road-Suttons-Bay-MI-1918725
- Unbranded Virtual Tour: https://tours.bluelavamedia.com/s/idx/223785
- Legal: LOT 4 NORTHWOODS SUBD SEC 9 T30N R11W 0.98 A M/L
- Development Name: Northwoods
- Below Gr. UNFIN. SF Apx: 0
- Below Gr. FINISHED SF Apx: 0
- Condo: No
- Type of Ownership: Private Owner


