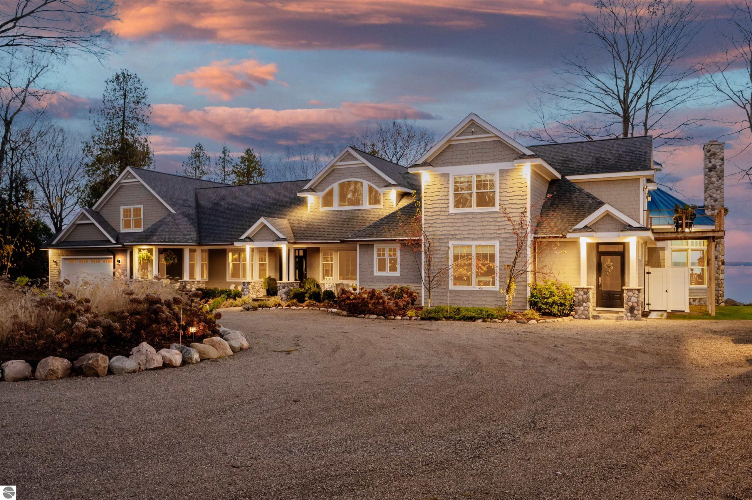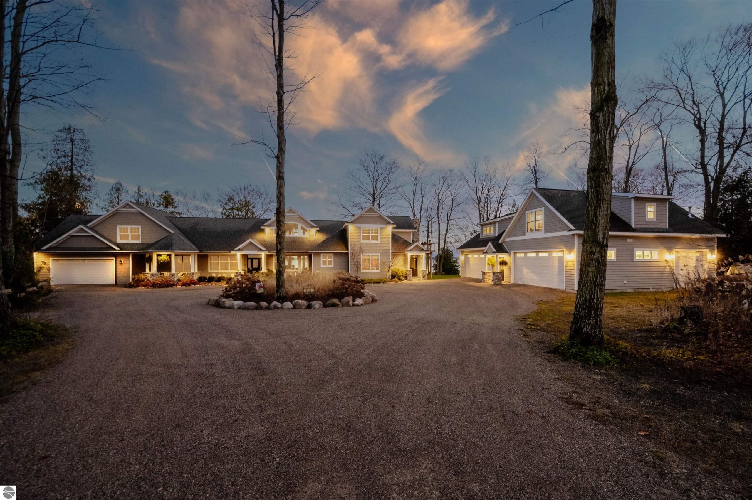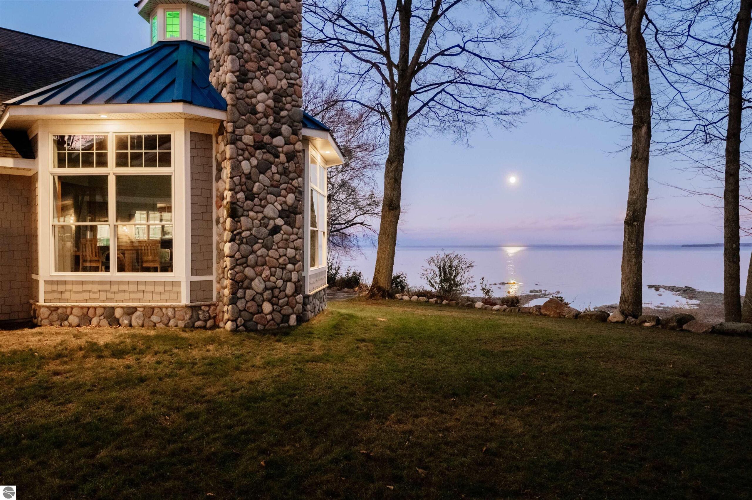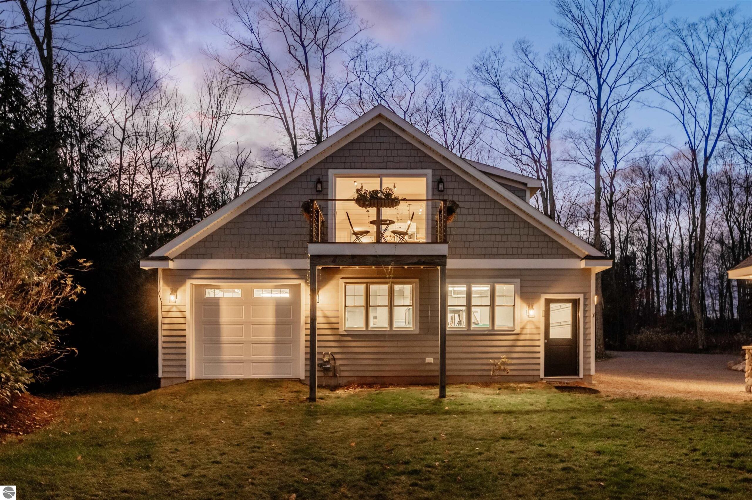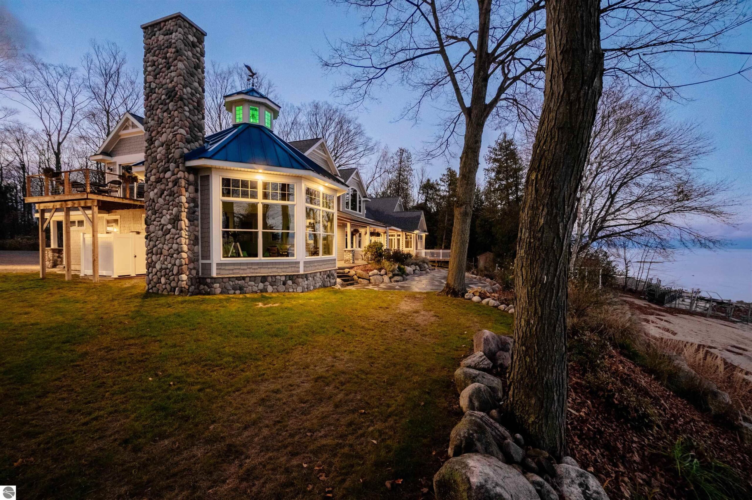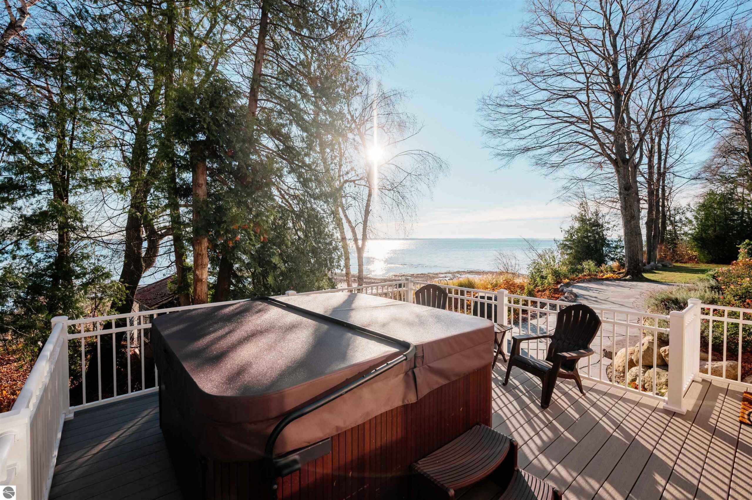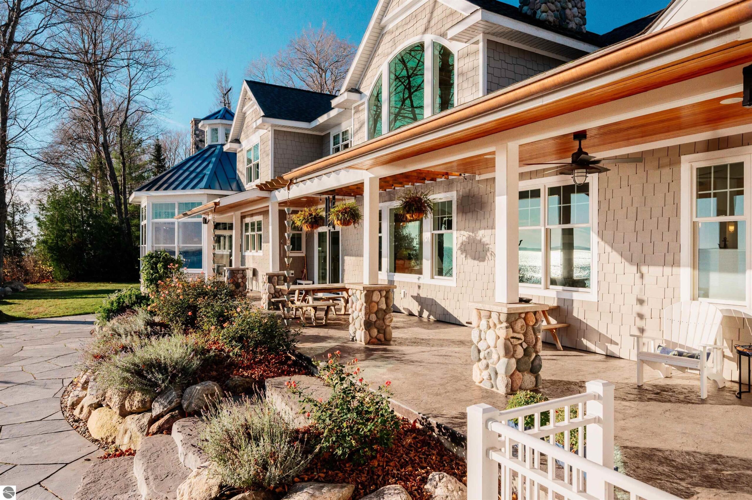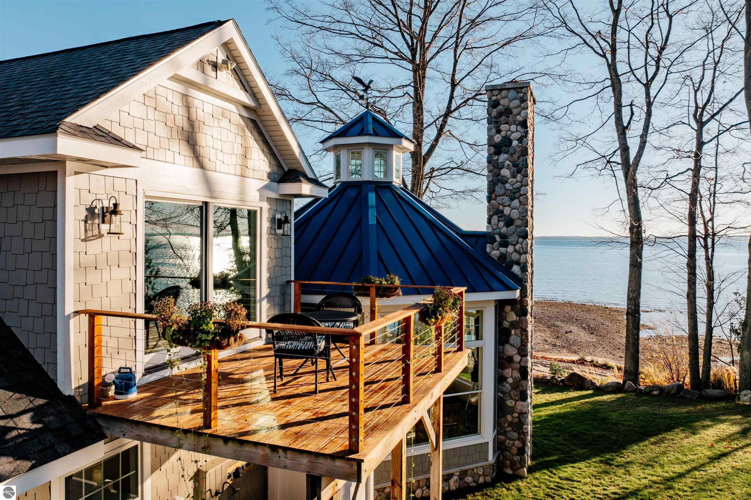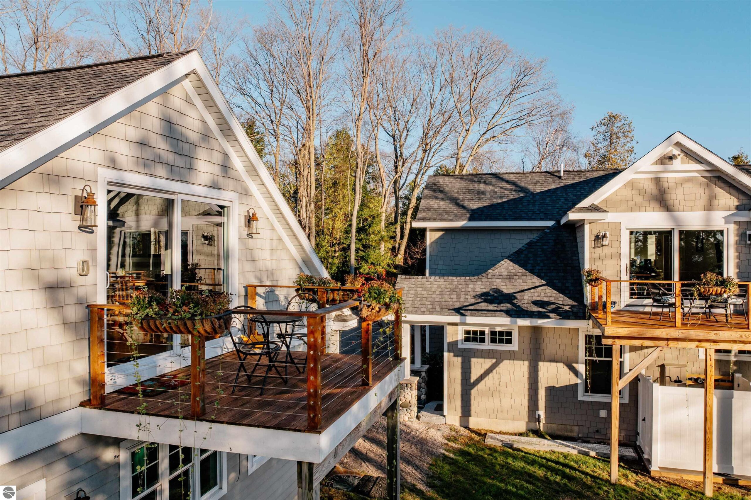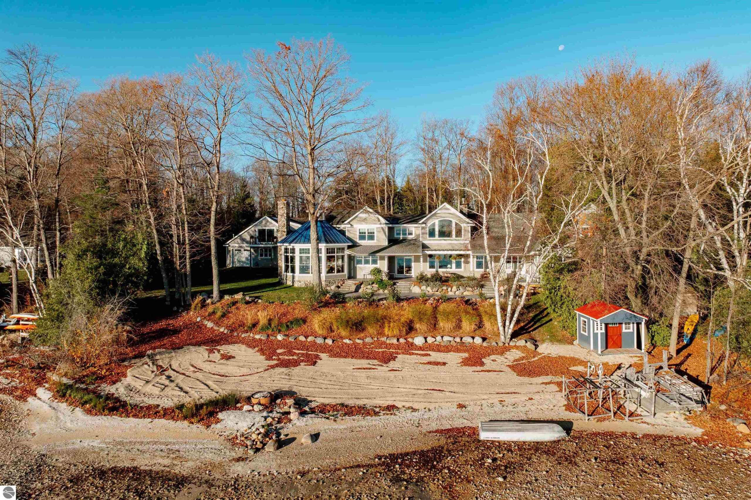Basics
- Date added: Added 4 months ago
- Category: Single Family
- Type: Residential
- Status: Active
- Bedrooms: 7
- Bathrooms: 5
- Year built: 2019
- County: Leelanau
- Number of Acres: 2.09
- # Baths: Lower: 2
- # Baths: Main: 5
- # Baths: Upper: 2
- # of Baths: 3/4: 0
- # of Baths: Full: 5
- # of Baths: 1/2: 0
- Range: R 11W
- Town: T 30N
- Sale/Rent: For Sale
- MLS ID: 1929142
Description
-
Description:
This stunning custom built Suttons Bay home, set on a deep and wide double 200' lot on sparkling West Bay offers luxury and privacy at its finest. Thoughtfully designed with exceptional details, the main house features 5 bedrooms, a den, two fireplaces, a fabulous octagonal sunroom- even maple floors milled from the property. The gourmet kitchen includes details like a Wolf range & Sub-Zero fridge. A glorious sunroom is where you will want to spend all of your time. The wet bar has a live-edge countertop & fantastic fireplace. Throughout the home you will find elegant finishes like crystal knobs, heated bathroom floors, a clawfoot tub, and intricate tile work which elevates the space, while an elevator adds convenience. This thoughtfully designed home is nicely set up as a primary residence that has room to accommodate a large family and/or all the kids and grandkids. â6th bedroomâ in main house is finished room over the garage that is ready for a personal touch as a blank slate. Electrical, wood flooring, insulation, walls, fixtures and ceiling are all installed. Could be a great apartment and is plumbed for bath and kitchen. Large bedroom, office or gymâ¦.private entrance is already provided. The guest house, situated above a 6-car garage, boasts a full kitchen, bath, and waterfront views. Outdoor highlights include expansive decks and patios, multiple gardens, sheds, copper gutters, a metal sunroom roof, and a long, private driveway. Combining luxury, comfort, and practicality, this exceptional waterfront estate is truly a rare find.
Show all description
Rooms
- Liv Rm Level: Main Floor
- Laundry Level: Main Floor
Location
- LAND FEATURES: Wooded-Hardwoods,Wooded,Evergreens
- DRIVEWAY: Gravel,Circular,Private
- ROAD: Public Maintained,Blacktop
- Directions: From TC- M-22 (N) to (R) on McAllister Rd to (R) on Old Orchard Trail to (L) S Nanagosa Trail (just south of Norris Road)
- Township: Suttons Bay
Building Details
- Total FINISHED SF Apx: 8100 sq ft
- DEVELOPMENT AMENITIES: None
- FOUNDATION: Crawl Space,Insulated Concrete Panels,Stone,Unfinished,Entrance Inside
- ROOF: Asphalt,Metal
- CONSTRUCTION: 2x6 Framing,Frame
- ADDITIONAL BUILDINGS: Garden/Storage Shed,Guest House,Workshop,Secondary Garage(s)
- PRIMARY GARAGE: Attached,Detached,Door Opener,Heated,Plumbing,Concrete Floors
- Main Floor Primary: Yes
- Garage Capacity: 8
- Price Per SQFT: $592.59
- Private/Shared: Private
Amenities & Features
- TV SERVICE/INTERNET AVAIL: Cable Internet,Cable TV,WiFi
- FIREPLACES AND STOVES: Fireplace(s),Gas,Wood,Masonry
- EXTERIOR FINISH: Stone,Wood,Cement Board
- EXTERIOR FEATURES: Bay View,Deck,Multi-Level Decking,Patio,Covered Porch,Landscaped,Garden Area,Porch,Gutters
- SEWER: Private Septic
- INTERIOR FEATURES: Cathedral Ceilings,Built-In Bookcase,Bay Window(s),Foyer Entrance,Walk-In Closet(s),Wet Bar,Pantry,Solarium/Sun Room,Breakfast Nook,Solid Surface Counters,Island Kitchen,Mud Room,Den/Study,Vaulted Ceilings,Drywall
- WATER: Private Well
- APPLIANCES/EQUIPMENT: Refrigerator,Oven/Range,Disposal,Dishwasher,Microwave,Water Softener Owned,Washer,Dryer,Central Vacuum,Security System,Hot Tub,Freezer,Cook Top,Exhaust Fan,Ceiling Fan,Natural Gas Water Heater,Smoke Alarms(s)
- HEATING/COOLING TYPES: Forced Air,Central Air
- HEATING/COOLING SOURCES: Natural Gas,Wood,Electric,Multiple Units
- STYLE: 2 Story
- WATER FEATURES: Priv Frontage (Wtr Side),All Sports,Water View,Private Dock,Soft Bottom,Gradual Slope to Water,Great Lake,Stony Bottom,Sandy Shoreline
- LOCKBOX: Combo
- Body of Water: Grand Traverse Bay
- ECO Features: No
School Information
- School District: Suttons Bay Public Schools
Fees & Taxes
- ASSOCIATION FEE INCLUDES: None
Miscellaneous
- Showing Instructions: Schedule through Showingtime. Please remove shoes when touring home.
- MINERAL RIGHTS: No
- TERMS: Conventional,Cash,Other
- POSSESSION: At Closing,Negotiable
- ZONING/USE/RESTRICTIONS: Residential
- Unbranded Virtual Tour: https://www.zillow.com/view-imx/581dc651-f4c3-44e5-9c78-e4f341b3b6aa/?utm_source=captureapp
- Legal: LOT 23 EXC S 1/2 THEREOF, LOT 24 & PRT COM NW CORN LOT 24 TH E 363.51 FT TO POB TH N 44 DEG 13'03" E 22.61 FT TH S 74 DEG 55'36" E 62.75 FT TH W 76.48 FT TO POB SECOND NABAWNAGA SHORES SEC 26 T30N R11W.
- Development Name: None
- Below Gr. UNFIN. SF Apx: 0
- Below Gr. FINISHED SF Apx: 0
- Water Front Footage: 200
- Condo: No
- Type of Ownership: Private Owner


