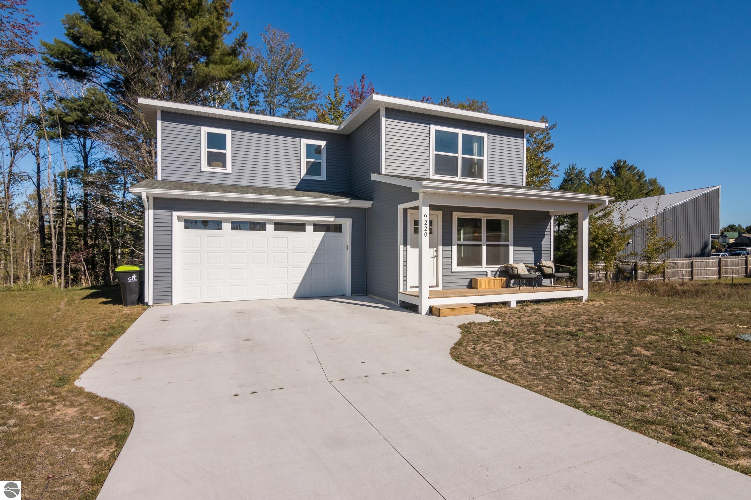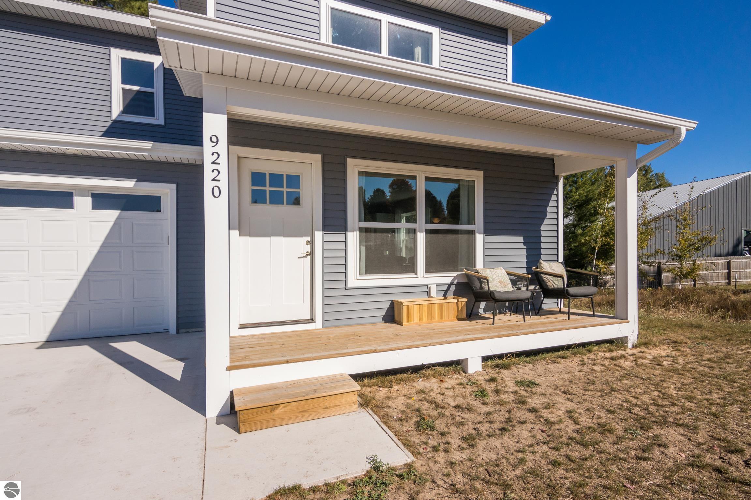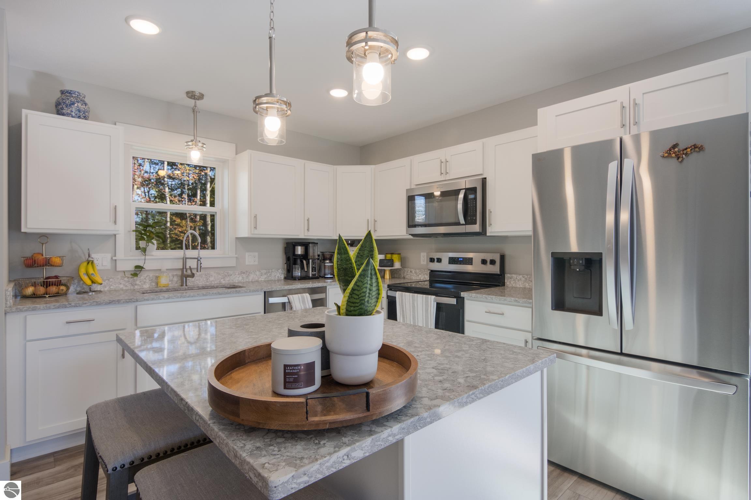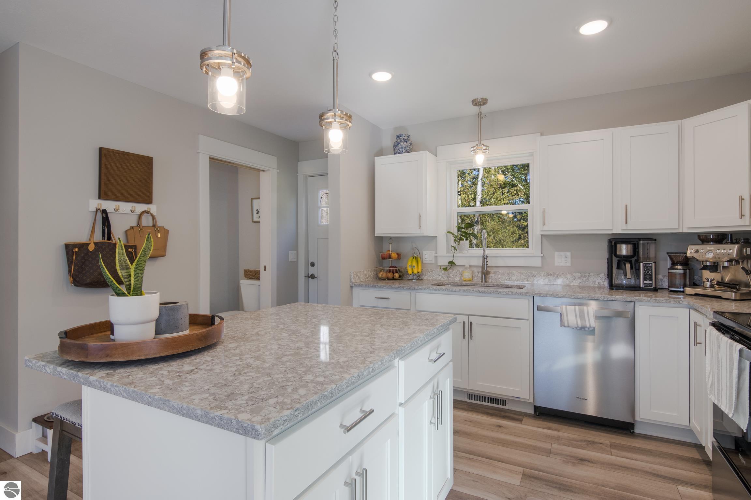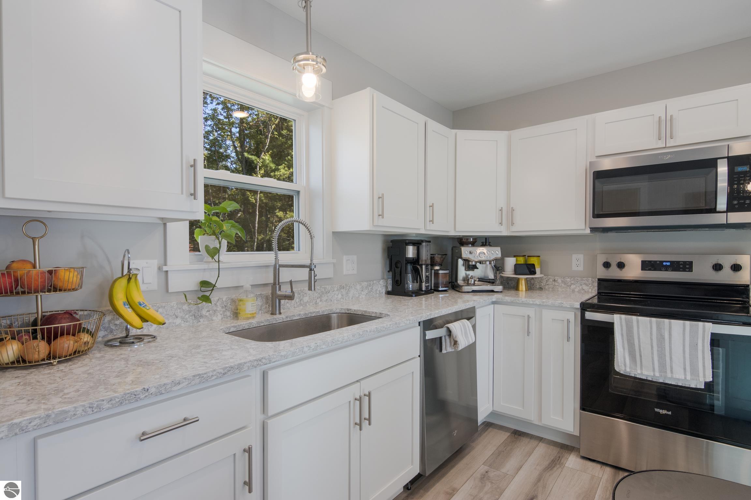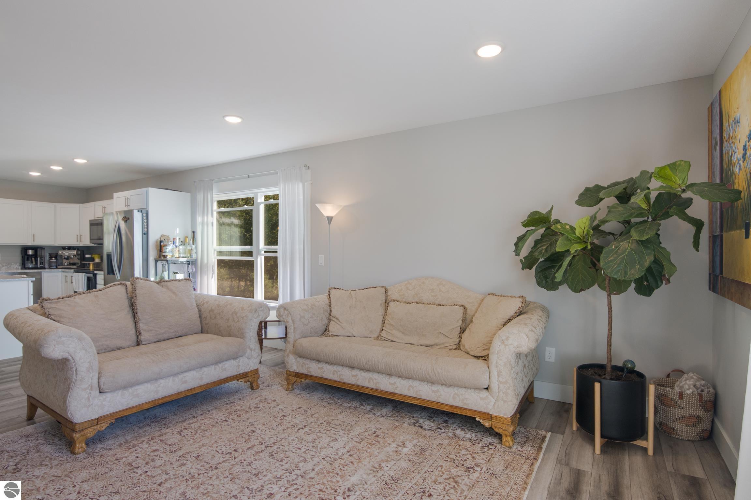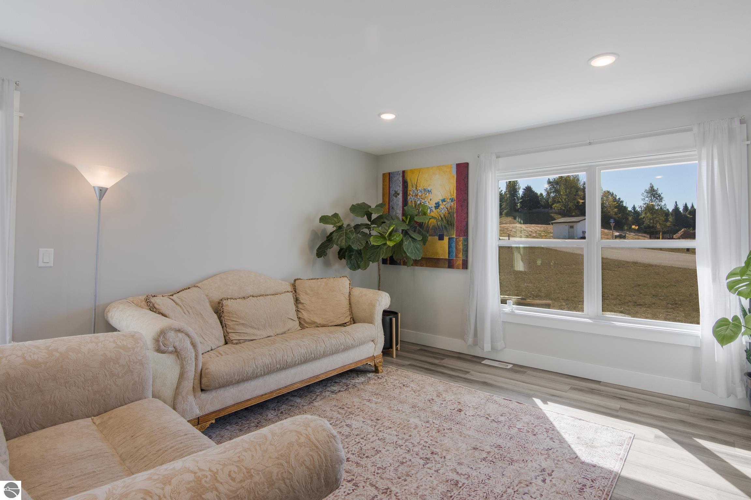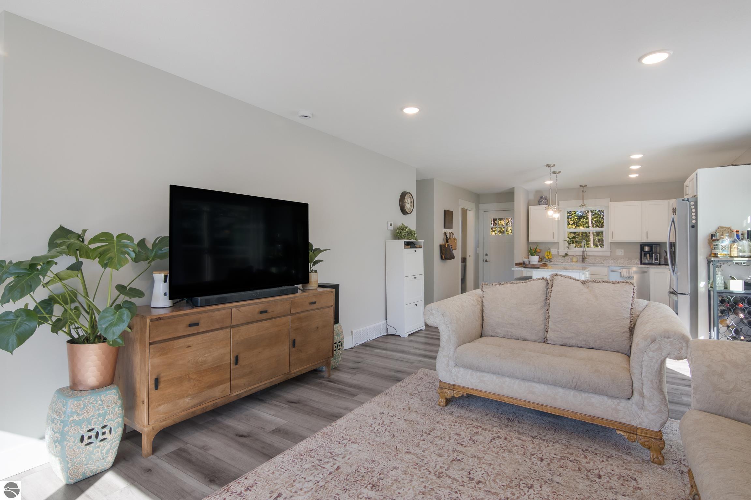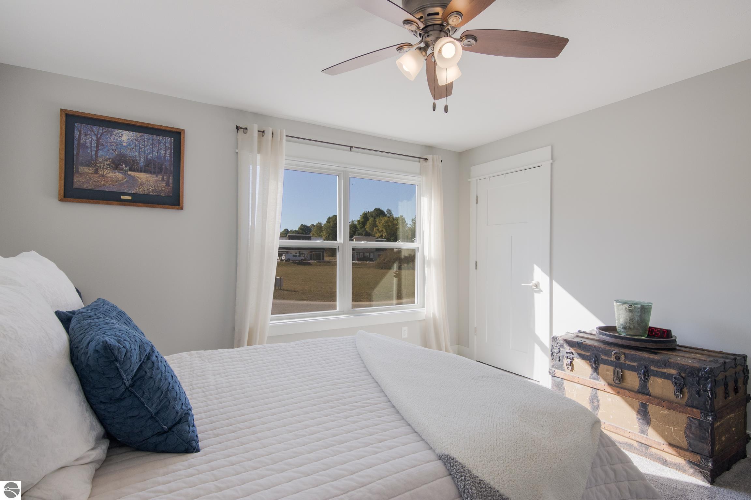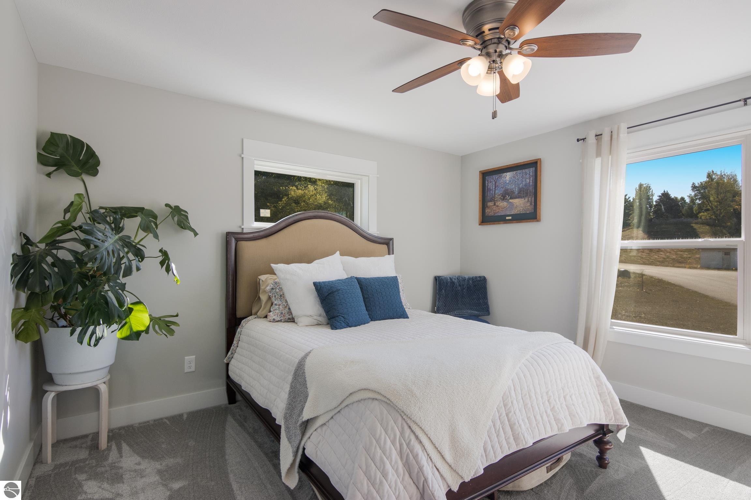Basics
- Date added: Added 2 weeks ago
- Category: Single Family
- Type: Residential
- Status: Active
- Bedrooms: 3
- Bathrooms: 2.5
- Year built: 2023
- County: Leelanau
- Number of Acres: 0.17
- # Baths: Lower: 0
- # Baths: Main: 1
- # Baths: Upper: 2
- # of Baths: 3/4: 0
- # of Baths: Full: 2
- # of Baths: 1/2: 1
- Range: R 12W
- Town: T 28N
- Sale/Rent: For Sale
- MLS ID: 1932205
Description
-
Description:
Welcome to your brand-new dream home in the heart of Cedar, Michigan! Enjoy generously sized rooms, perfect for relaxation, work, or play. Beautifully designed with contemporary finishes, providing luxury and convenience, the living, dining, and kitchen areas flow seamlessly, making this space ideal for entertaining family and friends. Move in worry-free to a home built with quality craftsmanship and energy efficiency in mind all this with an attached Garage, keep your vehicles safe from the elements and still have room for storage or a workshop. Situated in scenic Cedar, youâre just a short drive from Traverse City's shopping, dining, and outdoor adventures, including Lake Michigan, wineries, and golf courses. This stunning 3-bedroom, 2.5-bathroom modern build offers everything you need for comfortable living in a prime location. This home blends modern convenience with the peaceful charm of Northern Michigan living. Whether you're looking for a full-time residence or a vacation retreat, this property checks all the boxes. Donât miss out on the opportunity to own this beautiful new build!
Show all description
Rooms
- Liv Rm Level: Main Floor
- Laundry Level: Upper Floor
Location
- LAND FEATURES: Level,Sloping
- DRIVEWAY: Concrete,Private
- ROAD: Association,Blacktop,Privately Maintained
- Directions: From Cedar Hardware 8925 S Kasson St, Cedar, MI 49621 Head southwest on County Rd 651 N/S Kasson St toward Sullivan St Continue onto S Cedar Rd Then Turn right Take another right turn Destination will be on the right 9220 S Flaska Dr
- Township: Solon
Building Details
- Total FINISHED SF Apx: 1403 sq ft
- DEVELOPMENT AMENITIES: Pets Allowed,Common Area
- FOUNDATION: Crawl Space,Poured Concrete
- ROOF: Asphalt
- CONSTRUCTION: 2x6 Framing,Frame
- ADDITIONAL BUILDINGS: None
- PRIMARY GARAGE: Attached,Door Opener,Paved Driveway,Concrete Floors
- Main Floor Primary: Yes
- Garage Capacity: 2
- Price Per SQFT: $269.42
Amenities & Features
- TV SERVICE/INTERNET AVAIL: Cable Internet
- FIREPLACES AND STOVES: None
- EXTERIOR FINISH: Vinyl
- ENERGY EFFICIENT: Not Applicable
- EXTERIOR FEATURES: Deck,Covered Porch
- SEWER: Development Septic
- INTERIOR FEATURES: Walk-In Closet(s),Granite Bath Tops,Granite Kitchen Tops,Drywall
- WATER: Private Well
- APPLIANCES/EQUIPMENT: Electric Water Heater
- HEATING/COOLING TYPES: Forced Air,Central Air
- HEATING/COOLING SOURCES: Natural Gas
- STYLE: 2 Story
- WATER FEATURES: None
- LOCKBOX: Combo
- ECO Features: No
School Information
- School District: Glen Lake Community Schools
Fees & Taxes
- ASSOCIATION FEE INCLUDES: Liability Insurance,Snow Removal
Miscellaneous
- Showing Instructions: Use Showing Time
- MINERAL RIGHTS: No
- RENEWABLE: Not Applicable
- TERMS: Conventional,Cash
- POSSESSION: Within 30 Days
- ZONING/USE/RESTRICTIONS: Residential
- Branded Virtual Tour: https://tours.bluelavamedia.com/s/9220-S-Flaska-Dr-Unit-1-Cedar-MI-49621-1927644
- Unbranded Virtual Tour: https://tours.bluelavamedia.com/s/idx/246761
- Association Dues: Annual
- Legal: UNIT 1 CEDAR COVE ESTATES (SITE) CONDO SEC 7 T28N R12W 0.17 A M/L MD 185/ 1ST AMEND 2022004031
- Development Name: Cedar Cove Estates
- Below Gr. UNFIN. SF Apx: 0
- Below Gr. FINISHED SF Apx: 0
- Condo: No
- Type of Ownership: Private Owner
- Principal Residence: Yes


