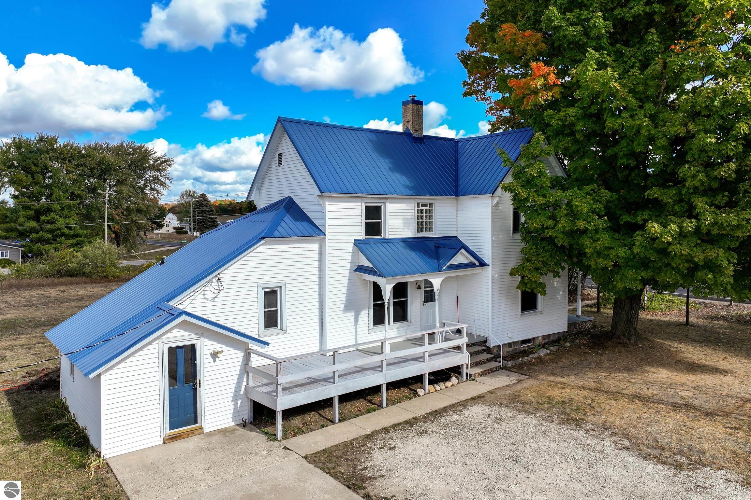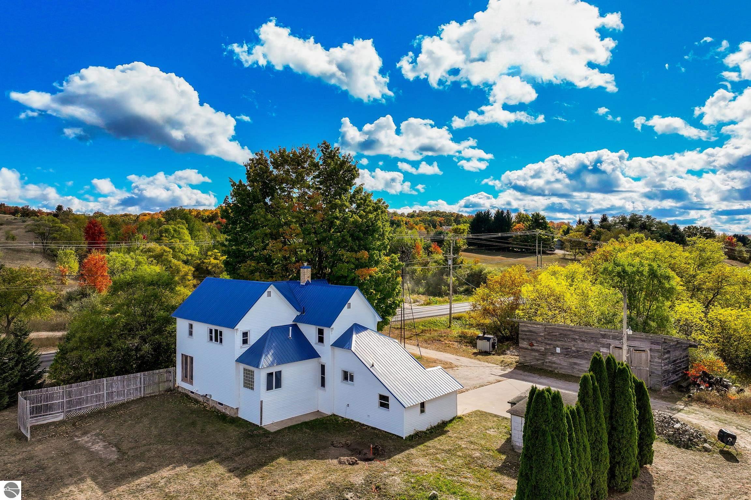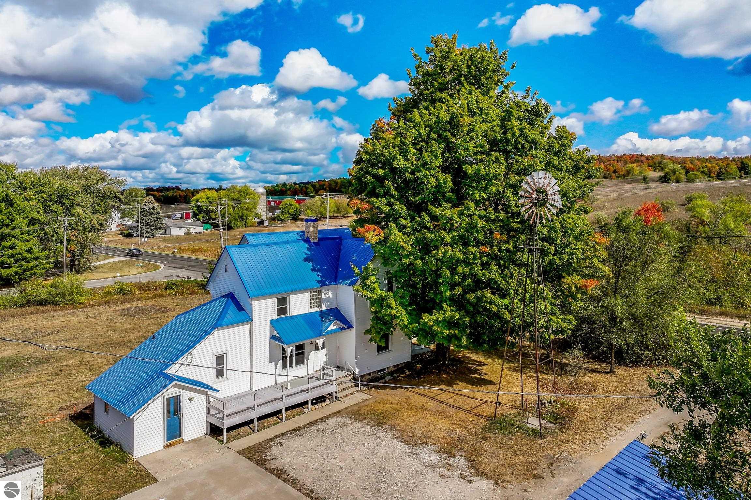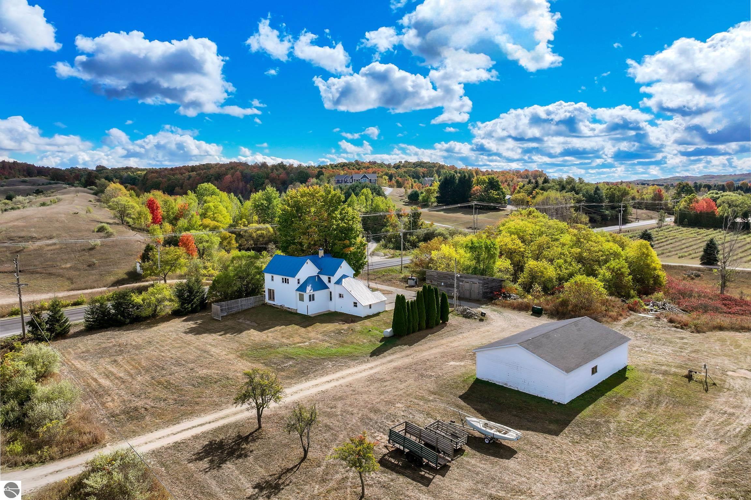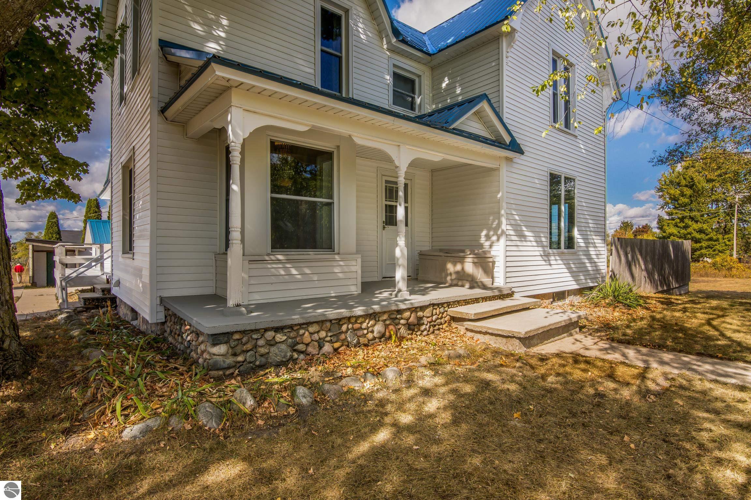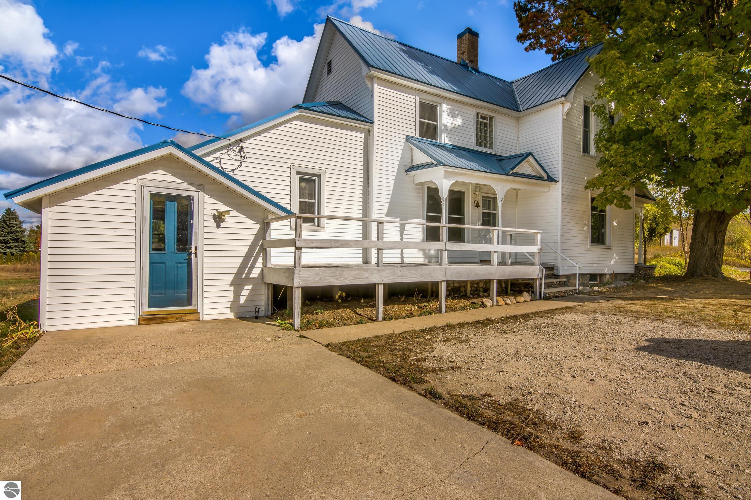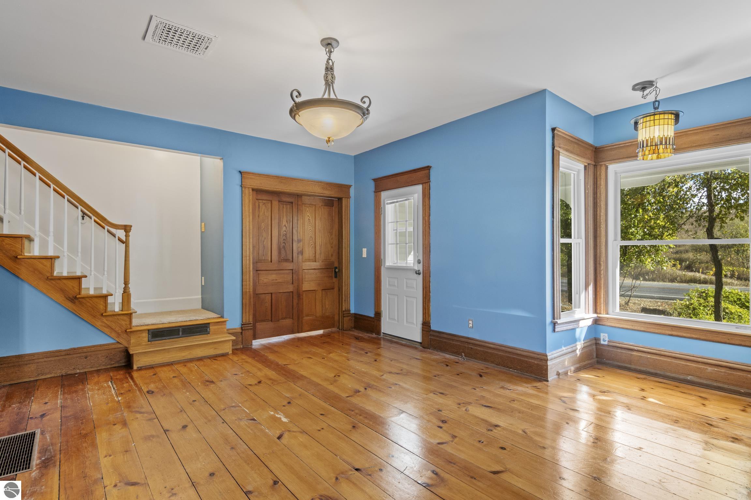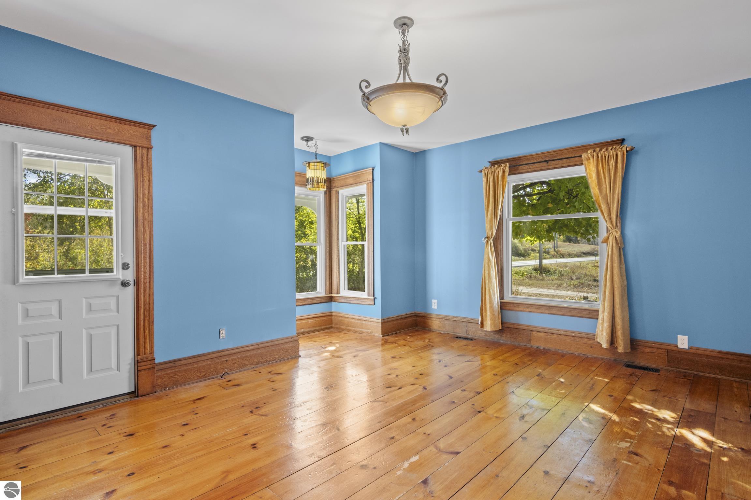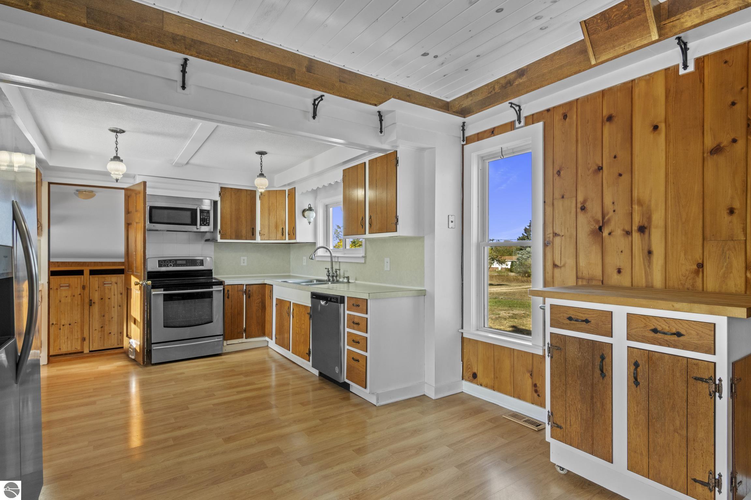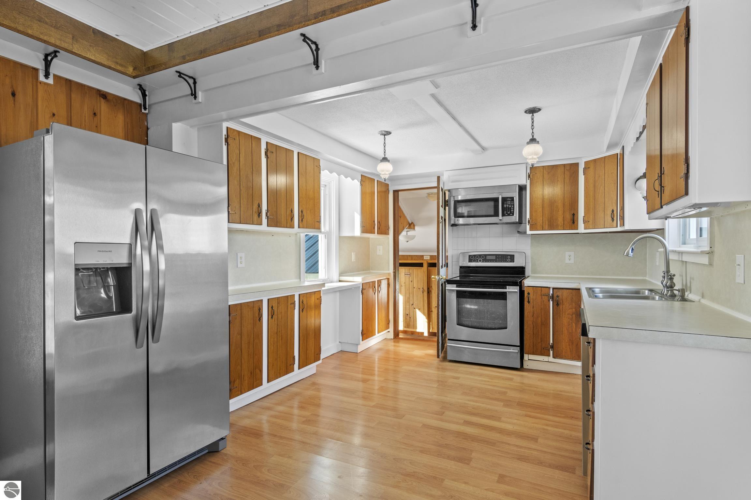Basics
- Date added: Added 3 days ago
- Category: Single Family
- Type: Residential
- Status: Active
- Bedrooms: 5
- Bathrooms: 2
- Year built: 1894
- County: Leelanau
- Number of Acres: 3.88
- # Baths: Lower: 0
- # Baths: Main: 1
- # Baths: Upper: 1
- # of Baths: 3/4: 0
- # of Baths: Full: 2
- # of Baths: 1/2: 0
- Range: R 11W
- Town: T 28N
- Sale/Rent: For Sale
- MLS ID: 1932489
Description
-
Description:
5-Bedroom Farmhouse on 3.88 Acres with Barn, Detached 4+ Car Garage. Property is a stones through from the gorgeous Lake Leelanau and minutes from Traverse City, blending modern updates with rural living, this property offers both comfort and functionality. The home features a spacious layout with wood floors, new vinyl windows throughout offering abundant natural light throughout. Recent mechanical updates include a new furnace, water heater, and an efficient outdoor wood boiler that can significantly reduce heating costs. Home is currently heated with propane; the option for Natural gas available and hooked up. Outside, the 4+ car detached garage offers ample storage and workspace, while the large barn provides flexibility for farming or recreational activities. An additional dedicated water well, offering potential for agricultural use. One of the property's standout features is the Leelanau Trail running behind the land, providing direct access to miles of scenic biking and hiking. Whether you're enjoying the trails or working on the farm, this property offers a peaceful rural setting with modern conveniences. Located in Leelanau Peninsula just minutes from Traverse Cityâs shops, restaurants, and amenities, this home delivers the best of both worldsâcountry living with easy city access.
Show all description
Rooms
- Bedroom 1 Level: Main Floor
- Bedroom 1 Floor Covering: Wood
- Din Rm Floor Covering: Main Floor
- Din Rm Floor Covering: Laminate
- Liv Rm Floor Covering: Wood
- Liv Rm Level: Main Floor
- Laundry Level: Main Floor
- Kit Level: Main Floor
- Kit Floor Covering: Laminate
Location
- LAND FEATURES: Previously Farmed,Cleared
- DRIVEWAY: Stone
- ROAD: Blacktop
- Directions: Front M-22, at the light Head west on E Cherry Bend Rd, Travel 2.5 min Continue onto E Fouch Rd Turn right onto Lake Leelanau Dr, home is appoximally 2 miles on the left. Corner of Lake Leelanau Drive and E Birch Drive.
- Township: Elmwood
Building Details
- Total FINISHED SF Apx: 2308 sq ft
- DEVELOPMENT AMENITIES: None
- FOUNDATION: Partial,Unfinished
- ROOF: Metal
- CONSTRUCTION: Frame
- ADDITIONAL BUILDINGS: Barn(s),Garden/Storage Shed
- PRIMARY GARAGE: Detached,Concrete Floors
- Main Floor Primary: Yes
- Garage Capacity: 4
- Price Per SQFT: $281.59
Amenities & Features
- TV SERVICE/INTERNET AVAIL: WiFi
- FIREPLACES AND STOVES: Wood
- EXTERIOR FINISH: Vinyl
- EXTERIOR FEATURES: Deck
- SEWER: Private Septic
- INTERIOR FEATURES: Walk-In Closet(s),Pantry
- WATER: Private Well
- APPLIANCES/EQUIPMENT: Refrigerator,Oven/Range,Water Softener Owned,Washer,Dryer,Freezer
- HEATING/COOLING TYPES: Forced Air,Heat Pump
- HEATING/COOLING SOURCES: Propane
- STYLE: 2 Story,Farm House
- WATER FEATURES: None
- Laundry Floor Covering: Tile
- LOCKBOX: Combo
- ECO Features: No
School Information
- School District: Traverse City Area Public Schools
Fees & Taxes
- ASSOCIATION FEE INCLUDES: None
Miscellaneous
- Showing Instructions: Use showing time, please make sure all lights are off when you leave. Please feel free to contact the listing agent with any questions or concerns.
- MINERAL RIGHTS: Unknown
- TERMS: Conventional,Cash
- POSSESSION: At Closing
- ZONING/USE/RESTRICTIONS: Residential,Agricultural
- Branded Virtual Tour: https://tours.bluelavamedia.com/s/9304-Lake-Leelanau-Dr-Traverse-City-MI-49684-1928013
- Unbranded Virtual Tour: https://tours.bluelavamedia.com/s/idx/248126
- Legal: Part of:PRT NW 1/4 SEC 7 COM NW COR TH S 86 DEG 51' 00" E 1107.88 FT ALG N SEC LN TO W 1/8 LN TH S 0 DEG 42' 10" E 1341.93 FT FOR POB TH CONT S 0 DEG 42' 10" E 427.81 FT TH N 86 DEG 55' 21" W 1136.01 FT TO W SEC LN TH N 0 DEG 13' 29" E 427.5 FT ALG SD W L
- Development Name: NA
- Below Gr. UNFIN. SF Apx: 1333
- Below Gr. FINISHED SF Apx: 1333
- Condo: No
- Type of Ownership: Private Owner
- Principal Residence: Yes


