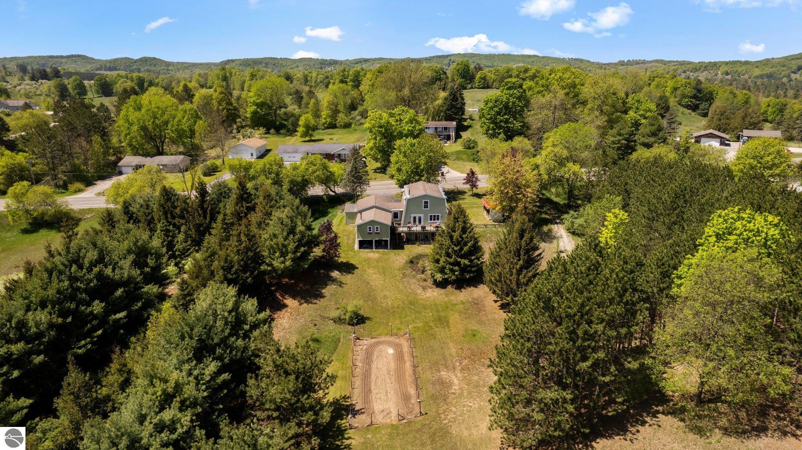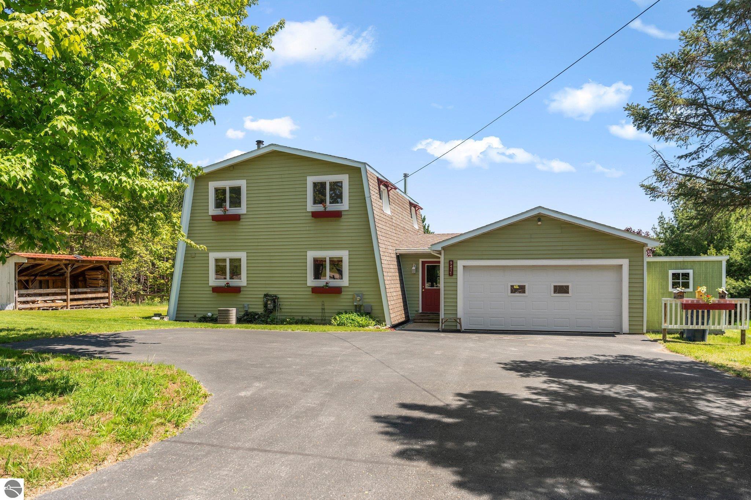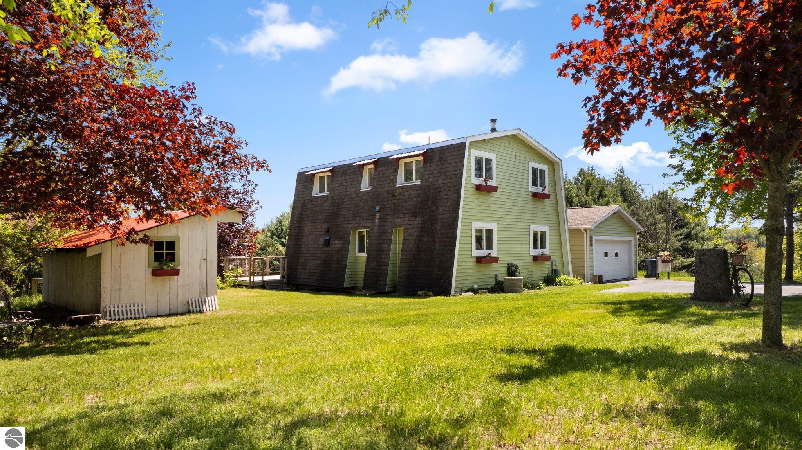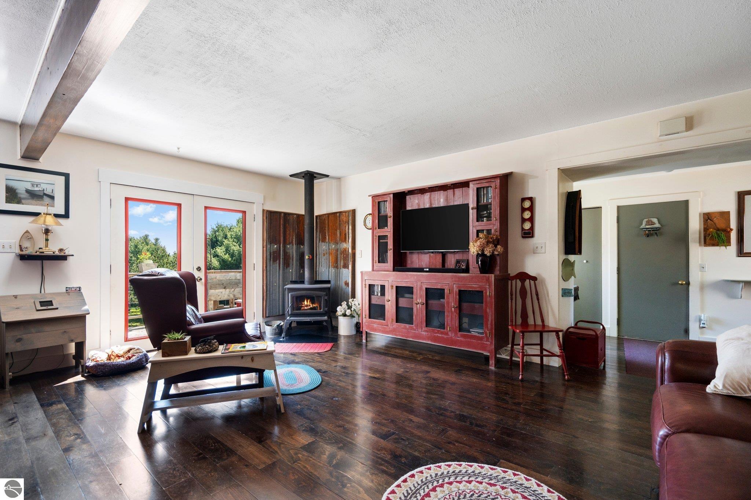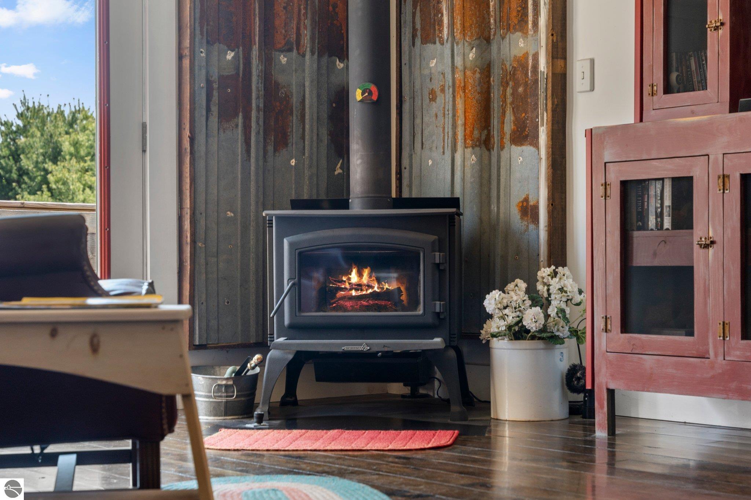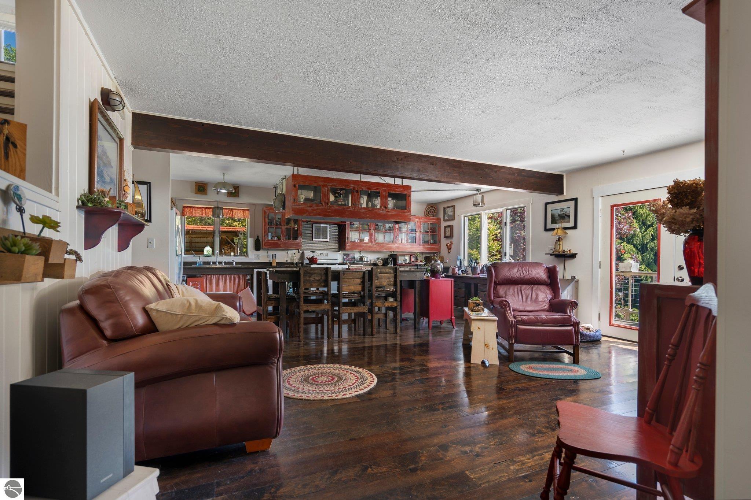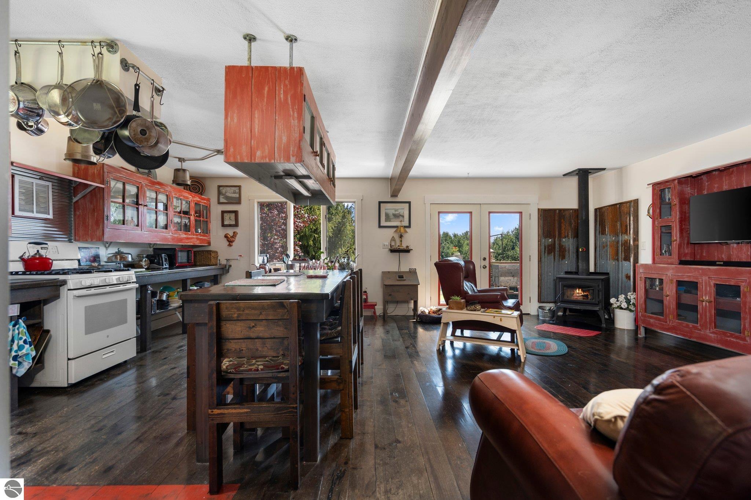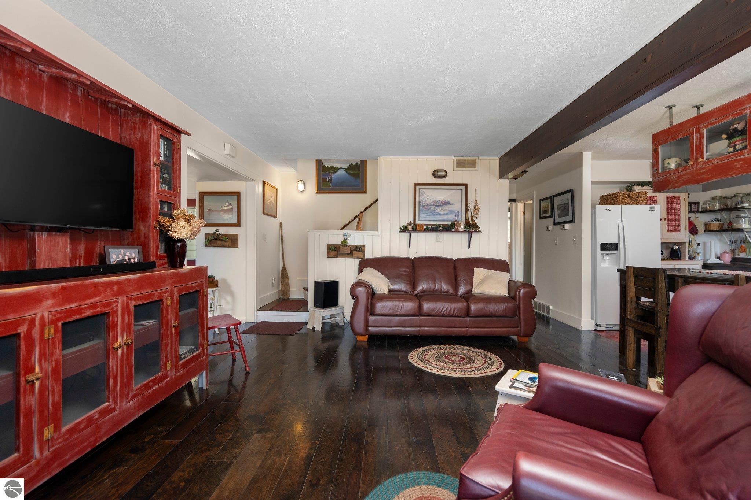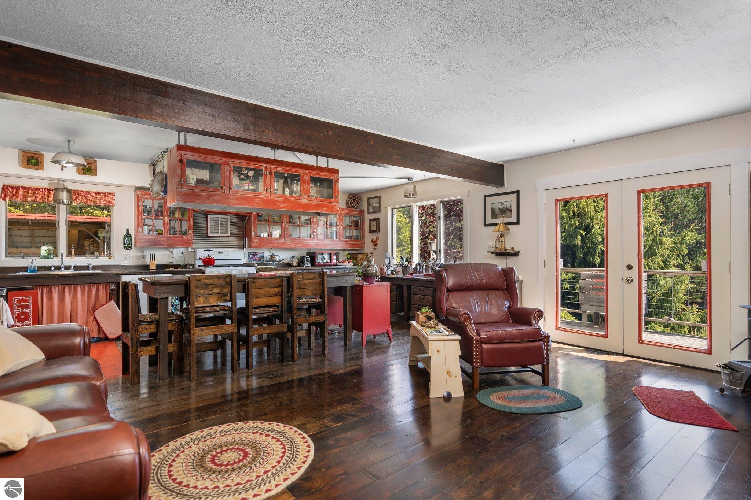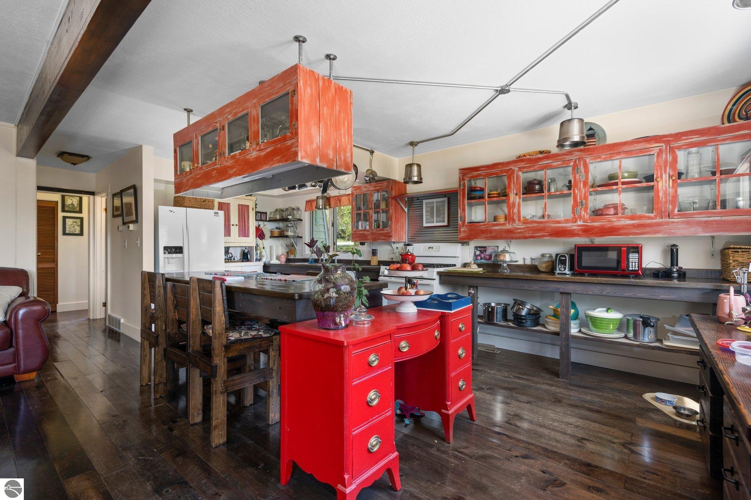Basics
- Date added: Added 10 months ago
- Category: Single Family
- Type: Residential
- Status: Active
- Bedrooms: 3
- Bathrooms: 2
- Year built: 1975
- County: Leelanau
- Number of Acres: 1.6
- # Baths: Lower: 0
- # Baths: Main: 1
- # Baths: Upper: 1
- # of Baths: 3/4: 0
- # of Baths: Full: 2
- # of Baths: 1/2: 0
- Range: R 12W
- Town: T 28N
- Sale/Rent: For Sale
- MLS ID: 1923138
Description
-
Description:
Enjoy views of Lake Leelanau from this charming and updated 3 bed/2 bath home, conveniently located just 12 minutes from Traverse City. Nestled in a serene country setting just south of Cedar, this property features a beautifully wooded lot and two spacious decks, including one off the primary bedroom. The walk-out lower level provides additional living space, and the attached 2-car garage offers ample storage. With natural gas heating and central A/C, both new as of 2015, this home is a fantastic opportunity you don't want to miss. Additional updates include: whole house has been re-insulated with spray foam, furnace and septic systems were replaced in 2015, fridge and washer are new as of 2023, garage door replaced in 2021, and the garage/workshop are insulated and heated with a forced air furnace and woodstove.
Show all description
Rooms
- Bedroom 1 Level: Upper Floor
- Bedroom 1 Floor Covering: Wood
- Din Rm Floor Covering: Main Floor
- Din Rm Floor Covering: Wood
- Liv Rm Floor Covering: Wood
- Liv Rm Level: Main Floor
- Laundry Level: Upper Floor
- Kit Level: Main Floor
- Kit Floor Covering: Wood
Location
- LAND FEATURES: Wooded,Level
- DRIVEWAY: Blacktop
- ROAD: Public Maintained,Blacktop
- Directions: M-72 West to North on 651 just South of Cedar.
- Township: Solon
Building Details
- Total FINISHED SF Apx: 1536 sq ft
- DEVELOPMENT AMENITIES: None
- FOUNDATION: Full,Walkout
- ROOF: Asphalt
- CONSTRUCTION: Frame
- ADDITIONAL BUILDINGS: None
- PRIMARY GARAGE: Attached,Door Opener
- Main Floor Primary: No
- Other Floor Covering: Wood
- Garage Capacity: 2
- Price Per SQFT: $318.95
Amenities & Features
- TV SERVICE/INTERNET AVAIL: Cable Internet,Cable TV
- FIREPLACES AND STOVES: Fireplace(s),Wood,Stove
- EXTERIOR FINISH: Vinyl
- EXTERIOR FEATURES: Deck,Countryside View,Seasonal View
- SEWER: Private Septic
- INTERIOR FEATURES: Foyer Entrance,Walk-In Closet(s),Other,Island Kitchen
- WATER: Private Well
- APPLIANCES/EQUIPMENT: Refrigerator,Oven/Range,Dishwasher,Microwave,Washer,Dryer,Exhaust Fan,Ceiling Fan
- HEATING/COOLING TYPES: Forced Air,Central Air
- HEATING/COOLING SOURCES: Natural Gas
- STYLE: 2 Story,Chalet
- WATER FEATURES: Water View
- Laundry Floor Covering: Wood
- LOCKBOX: Combo
- ECO Features: No
School Information
- School District: Glen Lake Community Schools
Fees & Taxes
- ASSOCIATION FEE INCLUDES: None
- Total Taxes: $763.19
- Winter Taxes: $354.45
- Summer Taxes: 408.74
Miscellaneous
- Showing Instructions: Please use Showingtime to schedule all showings. For assistance, call our office: 231.941.4500.
- MINERAL RIGHTS: Unknown
- TERMS: Conventional,Cash
- POSSESSION: Negotiable
- ZONING/USE/RESTRICTIONS: Residential,Outbuildings Allowed
- Branded Virtual Tour: https://vimeo.com/951119655/2cd7576b66?share=copy
- Year: Winter: 2023
- Legal: L235 P98 L557 P866/00 L750 P800/03 L1048 P176/10 L1109 P249/12 PRT OF SW 1/4 OF NW 1/4 SEC 8 BEG SW COR OF SW 1/4 OF NW 1/4 TH N ALG W SEC LN 200 FT TH E PARALLEL TO S LN SW 1/4 OF NW 1/4 350 FT TH S 200 FT TO SD S LN TH W 350 FT TO POB SEC 8 T28N R12W.
- Development Name: Metes & Bounds
- Below Gr. UNFIN. SF Apx: 0
- Below Gr. FINISHED SF Apx: 0
- Condo: No
- Type of Ownership: Private Owner
- Principal Residence: Yes


